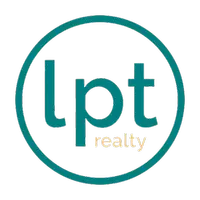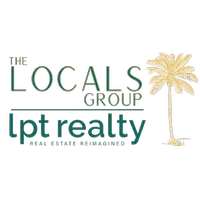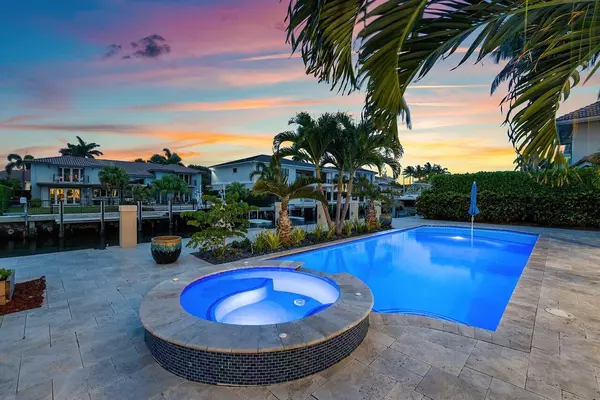Bought with Premier Estate Properties, Inc
$4,460,000
$4,650,000
4.1%For more information regarding the value of a property, please contact us for a free consultation.
5 Beds
5.1 Baths
5,822 SqFt
SOLD DATE : 06/20/2024
Key Details
Sold Price $4,460,000
Property Type Single Family Home
Sub Type Single Family Detached
Listing Status Sold
Purchase Type For Sale
Square Footage 5,822 sqft
Price per Sqft $766
Subdivision Tropic Isle
MLS Listing ID RX-10971459
Sold Date 06/20/24
Style < 4 Floors,Mediterranean
Bedrooms 5
Full Baths 5
Half Baths 1
Construction Status Resale
HOA Y/N No
Year Built 2006
Annual Tax Amount $32,215
Tax Year 2023
Lot Size 9,718 Sqft
Property Description
Welcome to the exclusive luxury of Tropic Isle! Enjoy waterfront living in the heart of Delray Beach. This estate offers 5 bedrooms, 5.5 baths, plus an office and an entertaining loft space. Enter paradise with vaulted ceilings, expansive windows, and a gorgeous waterfront view from just about every room. The chef's kitchen is complete with a butler's pantry, gas cooktop, new appliances, all overlooking an open style family room. This fabulous home offers a triple split floor plan with the primary suite upstairs, while there are four other ensuite bedrooms all privately located. Bring your dream yacht and enjoy 90 feet of dock space, only four homes in from the main intracoastal waterway. You are evenly situated between the Boca Inlet and the Boynton Beach Inlet. Some pix Virtual
Location
State FL
County Palm Beach
Community Tropic Isle
Area 4230
Zoning R-1-AA
Rooms
Other Rooms Cabana Bath, Den/Office, Family, Laundry-Util/Closet, Loft
Master Bath Bidet, Dual Sinks, Mstr Bdrm - Upstairs, Separate Shower, Separate Tub, Whirlpool Spa
Interior
Interior Features Ctdrl/Vault Ceilings, Elevator, Fireplace(s), Foyer, Kitchen Island, Laundry Tub, Pantry, Roman Tub, Split Bedroom, Walk-in Closet
Heating Central, Electric, Zoned
Cooling Central, Electric, Zoned
Flooring Carpet, Marble, Other
Furnishings Unfurnished
Exterior
Exterior Feature Auto Sprinkler, Built-in Grill, Covered Balcony, Covered Patio, Open Balcony, Open Patio
Garage 2+ Spaces, Garage - Attached
Garage Spaces 3.0
Pool Autoclean, Gunite, Heated, Inground, Spa
Community Features Survey
Utilities Available Cable, Gas Bottle, Public Sewer, Public Water
Amenities Available None
Waterfront Yes
Waterfront Description Canal Width 1 - 80,Canal Width 81 - 120,No Fixed Bridges,Ocean Access,Seawall
Water Access Desc No Wake Zone,Private Dock
View Canal, Intracoastal, Pool
Roof Type S-Tile
Present Use Survey
Exposure South
Private Pool Yes
Building
Lot Description < 1/4 Acre
Story 2.00
Foundation CBS
Construction Status Resale
Schools
Elementary Schools Pine Grove Elementary School
Middle Schools Boca Raton Community Middle School
High Schools Boca Raton Community High School
Others
Pets Allowed Yes
Senior Community No Hopa
Restrictions Other
Security Features Burglar Alarm
Acceptable Financing Cash, Conventional
Membership Fee Required No
Listing Terms Cash, Conventional
Financing Cash,Conventional
Read Less Info
Want to know what your home might be worth? Contact us for a FREE valuation!

Our team is ready to help you sell your home for the highest possible price ASAP

"Molly's job is to find and attract mastery-based agents to the office, protect the culture, and make sure everyone is happy! "







