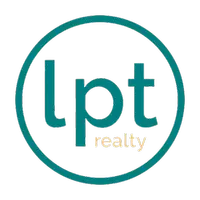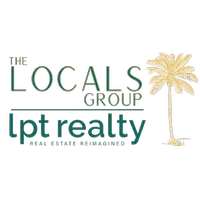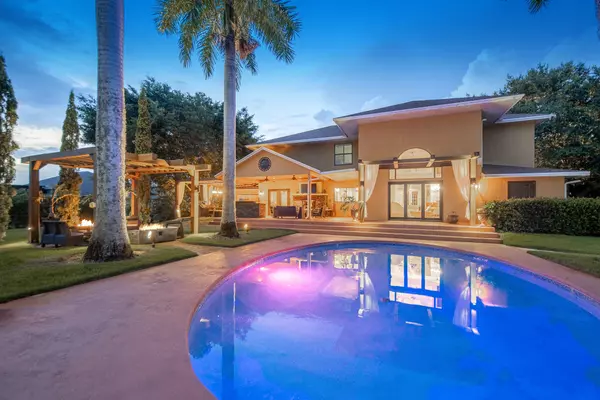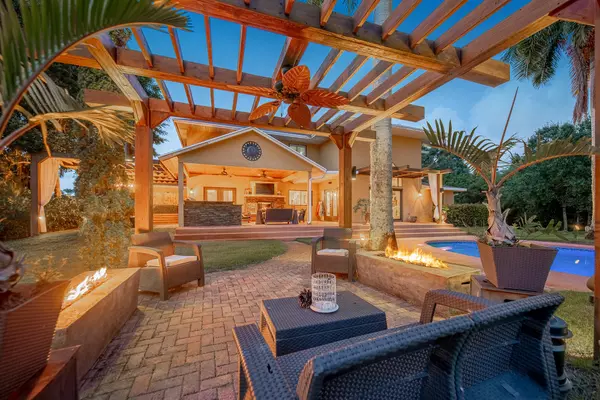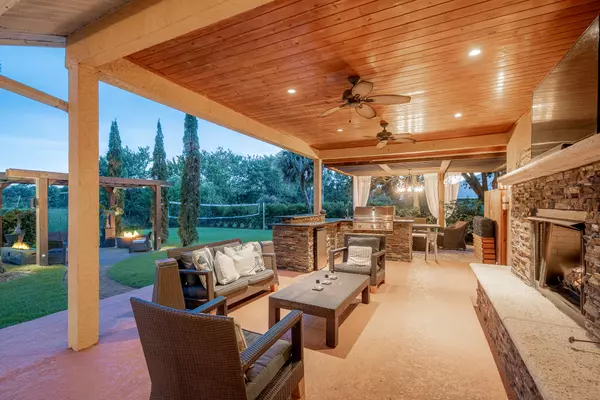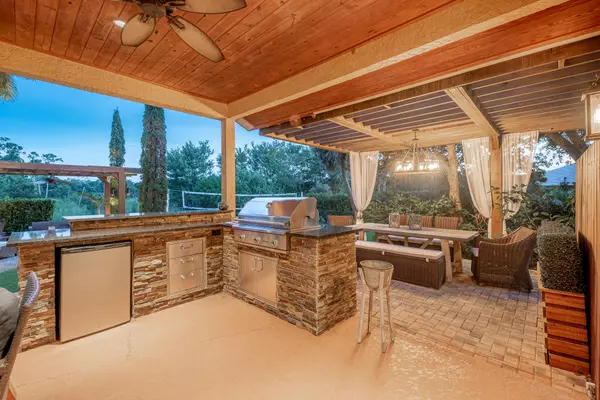
5 Beds
3.1 Baths
3,321 SqFt
5 Beds
3.1 Baths
3,321 SqFt
Key Details
Property Type Single Family Home
Sub Type Single Family Detached
Listing Status Active
Purchase Type For Sale
Square Footage 3,321 sqft
Price per Sqft $361
Subdivision South Fork Estates
MLS Listing ID RX-11038480
Style < 4 Floors
Bedrooms 5
Full Baths 3
Half Baths 1
Construction Status Resale
HOA Fees $58/mo
HOA Y/N Yes
Year Built 1994
Annual Tax Amount $6,936
Tax Year 2023
Property Description
Location
State FL
County Martin
Area 12 - Stuart - Southwest
Zoning RE-1/2A
Rooms
Other Rooms Laundry-Inside, Storage, Util-Garage
Master Bath Dual Sinks, Mstr Bdrm - Upstairs, Separate Shower, Separate Tub
Interior
Interior Features Bar, Built-in Shelves, Custom Mirror, Decorative Fireplace, Entry Lvl Lvng Area, Fire Sprinkler, Fireplace(s), Laundry Tub, Pantry, Sky Light(s), Split Bedroom, Volume Ceiling, Walk-in Closet
Heating Central
Cooling Central
Flooring Tile
Furnishings Furniture Negotiable
Exterior
Exterior Feature Covered Patio, Fence, Shutters
Garage 2+ Spaces, Drive - Circular, Driveway, Garage - Attached, RV/Boat, Street
Garage Spaces 7.0
Pool Heated, Inground, Salt Chlorination
Community Features Sold As-Is
Utilities Available Septic, Well Water
Amenities Available Extra Storage, Park, Picnic Area, Playground
Waterfront No
Waterfront Description None
View Preserve
Roof Type Comp Shingle
Present Use Sold As-Is
Exposure North
Private Pool Yes
Building
Lot Description 1/2 to < 1 Acre, Paved Road
Story 2.00
Foundation Frame, Stucco
Construction Status Resale
Others
Pets Allowed Yes
Senior Community No Hopa
Restrictions None
Acceptable Financing Cash, Conventional, VA
Membership Fee Required No
Listing Terms Cash, Conventional, VA
Financing Cash,Conventional,VA

"Molly's job is to find and attract mastery-based agents to the office, protect the culture, and make sure everyone is happy! "
