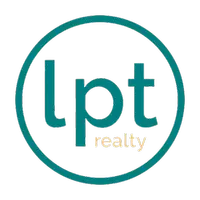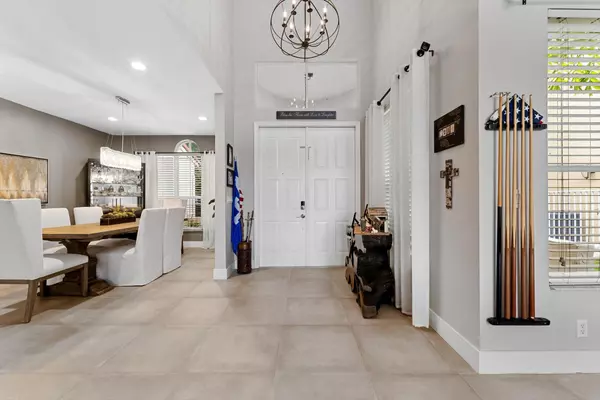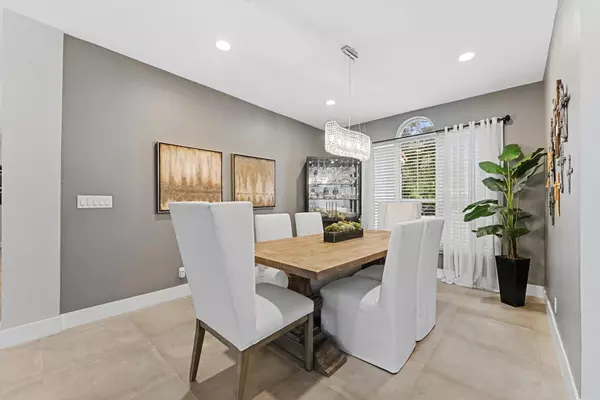
5 Beds
3.1 Baths
3,300 SqFt
5 Beds
3.1 Baths
3,300 SqFt
Key Details
Property Type Single Family Home
Sub Type Single Family Detached
Listing Status Pending
Purchase Type For Rent
Square Footage 3,300 sqft
Subdivision Breeding Property
MLS Listing ID RX-11031551
Bedrooms 5
Full Baths 3
Half Baths 1
HOA Y/N No
Min Days of Lease 365
Year Built 2002
Property Description
Location
State FL
County Broward
Community Coquina
Area 3521
Rooms
Other Rooms Convertible Bedroom, Family, Garage Apartment, Garage Converted, Laundry-Garage, Laundry-Inside, Loft, Maid/In-Law
Master Bath Dual Sinks, Mstr Bdrm - Sitting, Mstr Bdrm - Upstairs, Separate Shower, Separate Tub, Whirlpool Spa
Interior
Interior Features Built-in Shelves, Closet Cabinets, Ctdrl/Vault Ceilings, Entry Lvl Lvng Area, Kitchen Island, Roman Tub, Second/Third Floor Concrete, Split Bedroom, Upstairs Living Area, Volume Ceiling, Walk-in Closet
Heating Central
Cooling Ceiling Fan, Central
Flooring Carpet, Tile, Vinyl Floor
Furnishings Partially Furnished,Unfurnished
Exterior
Exterior Feature Auto Sprinkler, Covered Patio, Fenced Yard, Lake/Canal Sprinkler, Open Patio, Outdoor Shower
Garage 2+ Spaces, Driveway, Garage - Attached
Garage Spaces 2.0
Community Features Gated Community
Amenities Available Courtesy Bus, Internet Included, Play Area, Playground, Pool, Sidewalks, Street Lights
Waterfront Yes
Waterfront Description Lake
View Garden, Lake, Pool
Exposure North
Private Pool Yes
Building
Lot Description < 1/4 Acre
Story 2.00
Unit Features Corner
Schools
Elementary Schools Winston Park Elementary School
Middle Schools Lyons Creek Middle School
High Schools Monarch High School
Others
Pets Allowed Yes
Senior Community No Hopa
Restrictions Commercial Vehicles Prohibited,No RV,No Smoking,Other,Tenant Approval
Miscellaneous Central A/C,Community Pool,Den/Family Room,Garage - 2 Car,Private Pool,Tenant Approval,Washer / Dryer
Security Features Burglar Alarm,Gate - Unmanned,Security Sys-Owned

"Molly's job is to find and attract mastery-based agents to the office, protect the culture, and make sure everyone is happy! "







