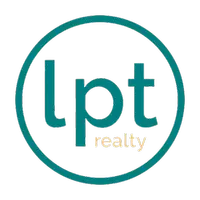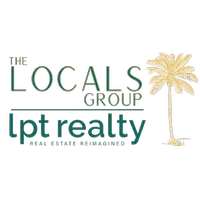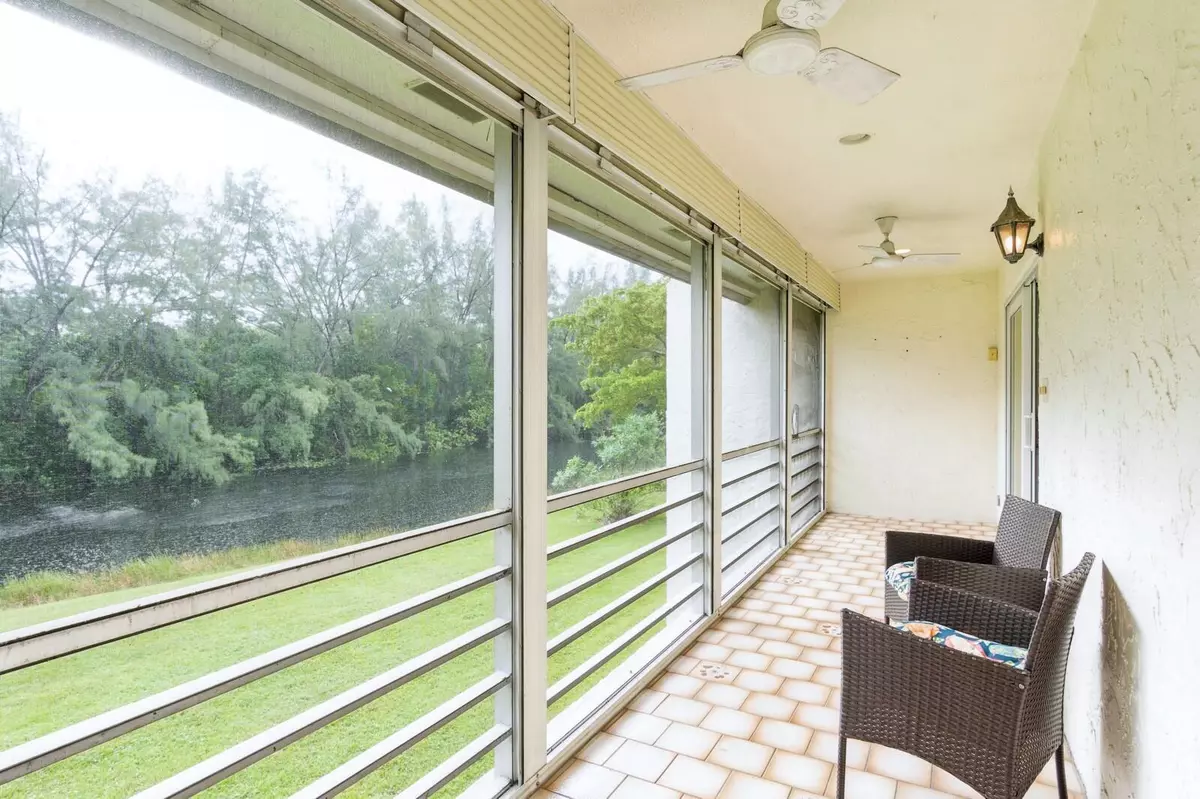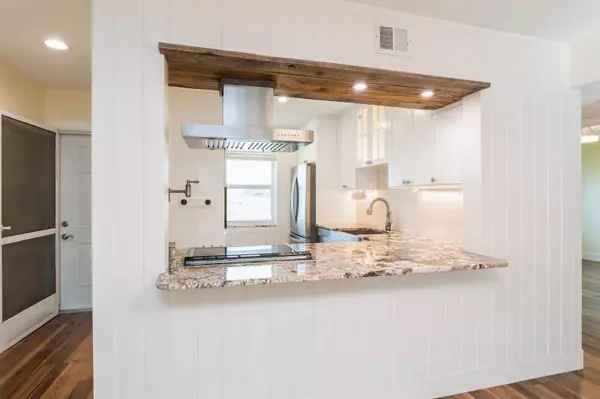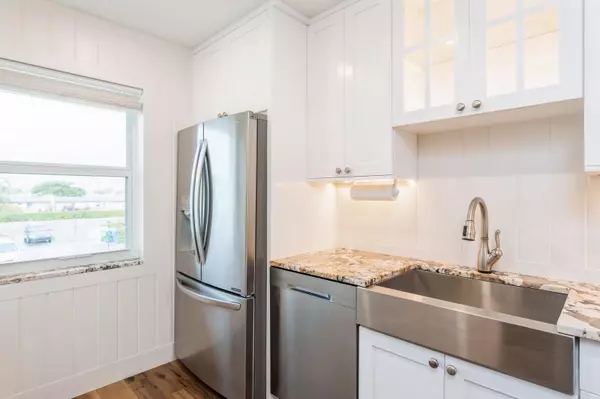
2 Beds
2 Baths
1,096 SqFt
2 Beds
2 Baths
1,096 SqFt
Key Details
Property Type Condo
Sub Type Condo/Coop
Listing Status Active
Purchase Type For Sale
Square Footage 1,096 sqft
Price per Sqft $182
Subdivision Golden Lakes Village Condo E
MLS Listing ID RX-11014045
Style < 4 Floors
Bedrooms 2
Full Baths 2
Construction Status Resale
HOA Fees $883/mo
HOA Y/N Yes
Year Built 1981
Annual Tax Amount $882
Tax Year 2023
Lot Size 1.000 Acres
Property Description
Location
State FL
County Palm Beach
Area 5580
Zoning RS
Rooms
Other Rooms Laundry-Util/Closet
Master Bath Separate Shower
Interior
Interior Features Closet Cabinets, Foyer, Pantry, Walk-in Closet
Heating Central, Electric
Cooling Central, Electric
Flooring Ceramic Tile, Vinyl Floor
Furnishings Unfurnished
Exterior
Exterior Feature Covered Balcony, Screened Balcony, Shutters
Parking Features Assigned, Guest
Community Features Sold As-Is, Gated Community
Utilities Available Cable, Electric, Public Sewer, Public Water
Amenities Available Billiards, Cafe/Restaurant, Clubhouse, Common Laundry, Community Room, Courtesy Bus, Fitness Center, Game Room, Internet Included, Library, Manager on Site, Pickleball, Pool, Sauna, Shuffleboard, Spa-Hot Tub, Tennis
Waterfront Description Lake
View Garden, Lake
Roof Type Comp Rolled
Present Use Sold As-Is
Exposure West
Private Pool No
Building
Lot Description 1 to < 2 Acres
Story 2.00
Unit Features Corner
Foundation CBS
Unit Floor 2
Construction Status Resale
Schools
Elementary Schools Benoist Farms Elementary School
Middle Schools Jeaga Middle School
High Schools Royal Palm Beach High School
Others
Pets Allowed Yes
HOA Fee Include Cable,Common Areas,Insurance-Bldg,Laundry Facilities,Lawn Care,Maintenance-Exterior,Manager,Parking,Pool Service,Recrtnal Facility,Reserve Funds,Roof Maintenance,Security,Sewer,Trash Removal,Water
Senior Community Verified
Restrictions Buyer Approval,Commercial Vehicles Prohibited,Interview Required,Lease OK w/Restrict,No Corporate Buyers,No Lease 1st Year,No RV
Security Features Gate - Manned,Security Patrol
Acceptable Financing Cash, Conventional, Cryptocurrency
Horse Property No
Membership Fee Required No
Listing Terms Cash, Conventional, Cryptocurrency
Financing Cash,Conventional,Cryptocurrency
Pets Allowed No Aggressive Breeds, Size Limit

"Molly's job is to find and attract mastery-based agents to the office, protect the culture, and make sure everyone is happy! "
