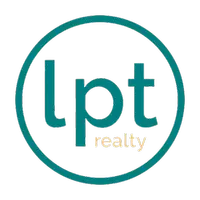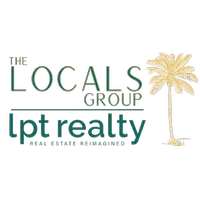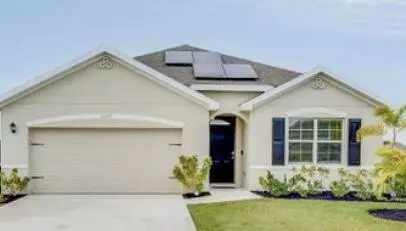
4 Beds
2 Baths
1,846 SqFt
4 Beds
2 Baths
1,846 SqFt
Key Details
Property Type Single Family Home
Sub Type Single Family Detached
Listing Status Active
Purchase Type For Sale
Square Footage 1,846 sqft
Price per Sqft $211
Subdivision Creekside Plat No. 4
MLS Listing ID RX-11006748
Style Contemporary
Bedrooms 4
Full Baths 2
Construction Status Resale
HOA Fees $60/mo
HOA Y/N Yes
Year Built 2021
Annual Tax Amount $5,064
Tax Year 2023
Property Description
Location
State FL
County St. Lucie
Area 7400
Zoning R/C
Rooms
Other Rooms Attic, Laundry-Inside, Laundry-Util/Closet
Master Bath Dual Sinks, Mstr Bdrm - Ground, Separate Shower, Separate Tub
Interior
Interior Features Foyer, Kitchen Island, Pantry, Pull Down Stairs, Split Bedroom, Volume Ceiling, Walk-in Closet
Heating Central, Electric
Cooling Ceiling Fan, Central, Electric
Flooring Carpet, Ceramic Tile, Other
Furnishings Furniture Negotiable,Turnkey
Exterior
Exterior Feature Covered Patio, Screened Patio, Shutters, Solar Panels, Well Sprinkler
Garage 2+ Spaces, Driveway, Garage - Attached
Garage Spaces 2.0
Community Features Sold As-Is
Utilities Available Electric, Public Sewer, Public Water, Underground
Amenities Available None
Waterfront Yes
Waterfront Description Lake
View Lake
Roof Type Comp Shingle
Present Use Sold As-Is
Exposure South
Private Pool No
Building
Lot Description 1/4 to 1/2 Acre, Paved Road, Public Road, Sidewalks
Story 1.00
Foundation CBS, Stucco
Construction Status Resale
Others
Pets Allowed Restricted
Senior Community No Hopa
Restrictions Maximum # Vehicles,No RV,No Truck
Security Features Burglar Alarm
Acceptable Financing Cash, Conventional, FHA, VA
Membership Fee Required No
Listing Terms Cash, Conventional, FHA, VA
Financing Cash,Conventional,FHA,VA
Pets Description No Aggressive Breeds

"Molly's job is to find and attract mastery-based agents to the office, protect the culture, and make sure everyone is happy! "







