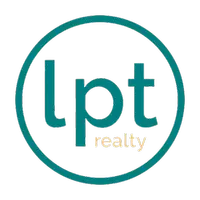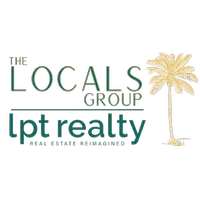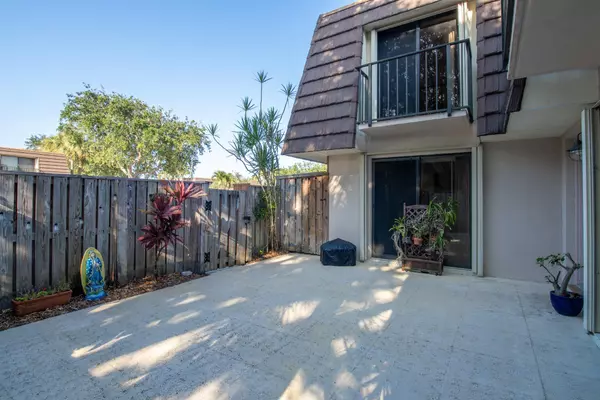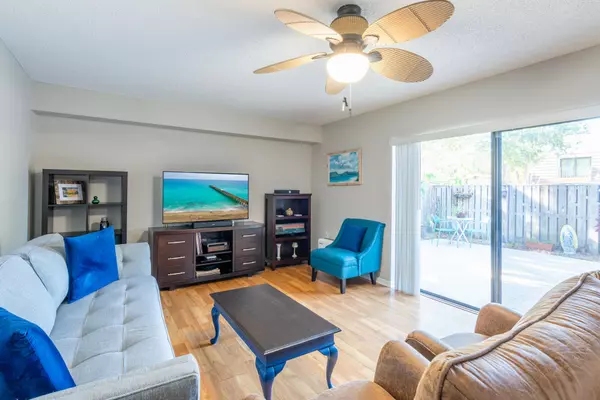
2 Beds
2.1 Baths
1,188 SqFt
2 Beds
2.1 Baths
1,188 SqFt
Key Details
Property Type Townhouse
Sub Type Townhouse
Listing Status Active
Purchase Type For Sale
Square Footage 1,188 sqft
Price per Sqft $393
Subdivision Lakes At The Bluffs
MLS Listing ID RX-10987880
Style < 4 Floors,Quad,Townhouse,Traditional
Bedrooms 2
Full Baths 2
Half Baths 1
Construction Status Resale
HOA Fees $402/mo
HOA Y/N Yes
Min Days of Lease 90
Leases Per Year 2
Year Built 1984
Annual Tax Amount $3,863
Tax Year 2023
Property Description
Location
State FL
County Palm Beach
Community The Bluffs
Area 5200
Zoning R2(cit
Rooms
Other Rooms Laundry-Inside
Master Bath 2 Master Suites, Combo Tub/Shower, Mstr Bdrm - Upstairs, Separate Shower
Interior
Interior Features Closet Cabinets, Entry Lvl Lvng Area, Kitchen Island, Split Bedroom, Walk-in Closet
Heating Central, Electric
Cooling Central, Electric
Flooring Ceramic Tile, Laminate, Tile
Furnishings Furniture Negotiable,Unfurnished
Exterior
Exterior Feature Fence, Open Patio
Garage 2+ Spaces, Assigned, Open
Utilities Available Cable, Electric, Public Sewer, Public Water
Amenities Available Bike - Jog, Manager on Site, Park, Playground, Pool, Sidewalks, Spa-Hot Tub, Street Lights, Tennis
Waterfront No
Waterfront Description None
View Garden
Roof Type Concrete Tile
Exposure North
Private Pool No
Building
Lot Description < 1/4 Acre, West of US-1
Story 2.00
Unit Features Multi-Level
Foundation Concrete, Mixed
Construction Status Resale
Schools
Elementary Schools Lighthouse Elementary School
Middle Schools Independence Middle School
High Schools William T. Dwyer High School
Others
Pets Allowed Restricted
HOA Fee Include Cable,Common Areas,Common R.E. Tax,Insurance-Bldg,Lawn Care,Maintenance-Exterior,Manager,Pool Service,Recrtnal Facility,Roof Maintenance,Sewer,Water
Senior Community No Hopa
Restrictions Buyer Approval,Commercial Vehicles Prohibited,Lease OK w/Restrict,No RV,Tenant Approval
Security Features Security Light
Acceptable Financing Cash, Conventional, FHA, VA
Membership Fee Required No
Listing Terms Cash, Conventional, FHA, VA
Financing Cash,Conventional,FHA,VA
Pets Description Number Limit, Size Limit

"Molly's job is to find and attract mastery-based agents to the office, protect the culture, and make sure everyone is happy! "







