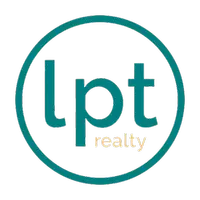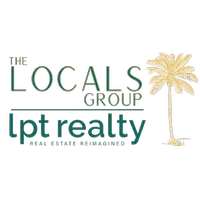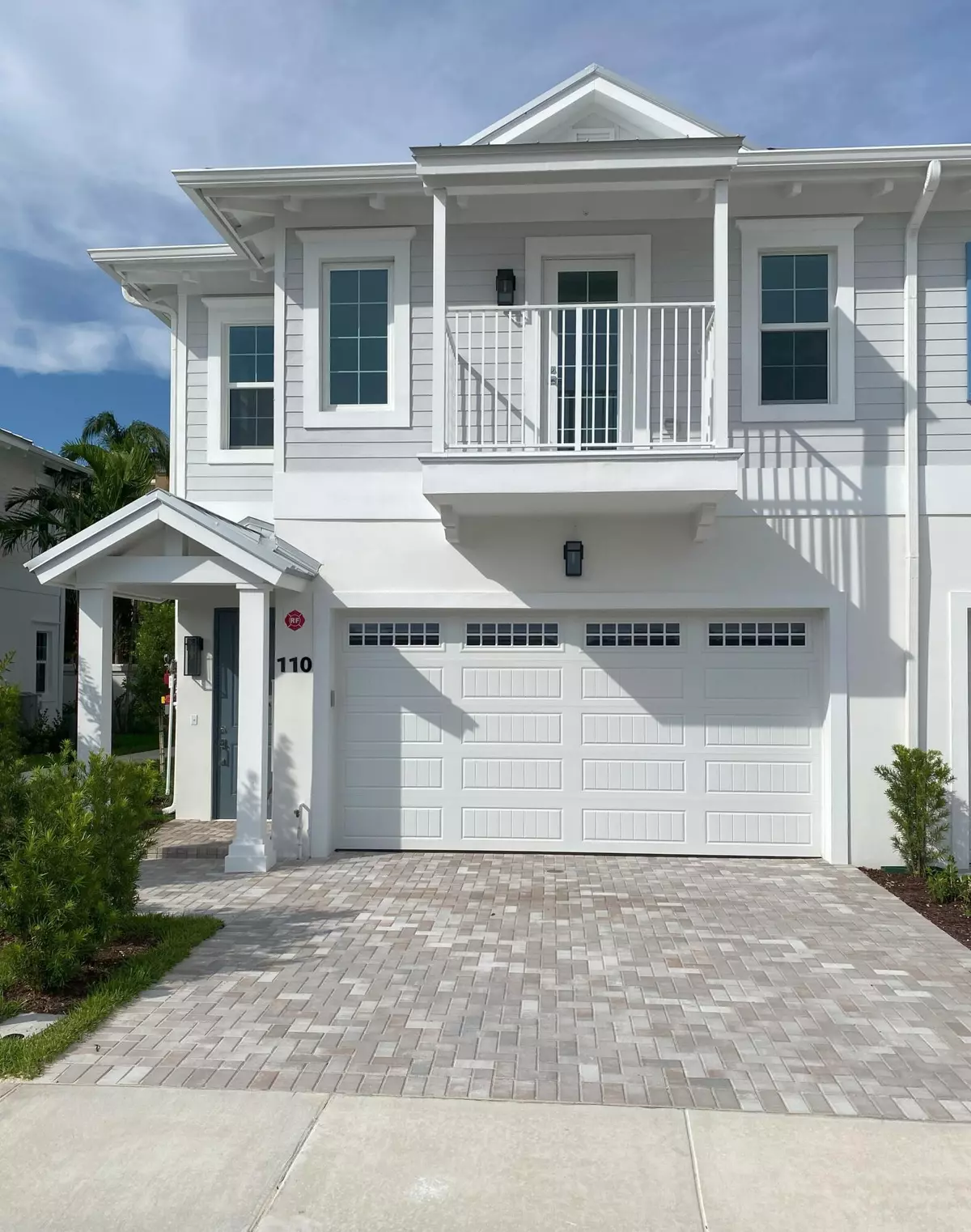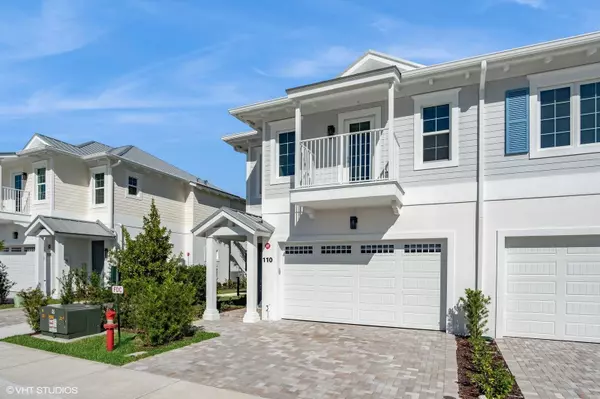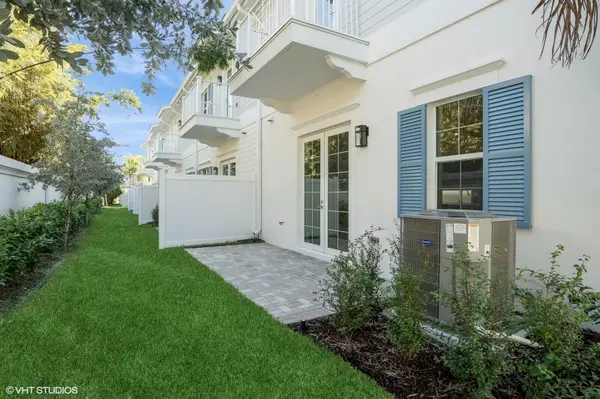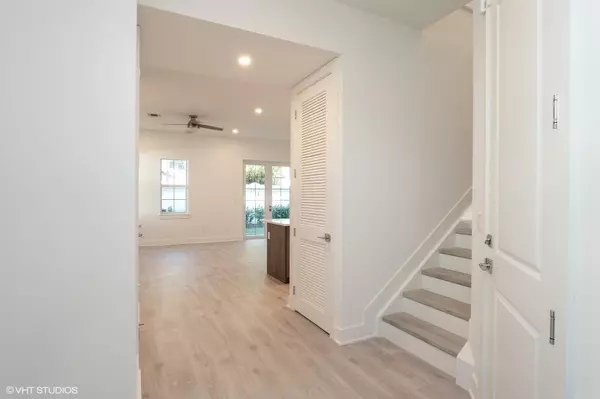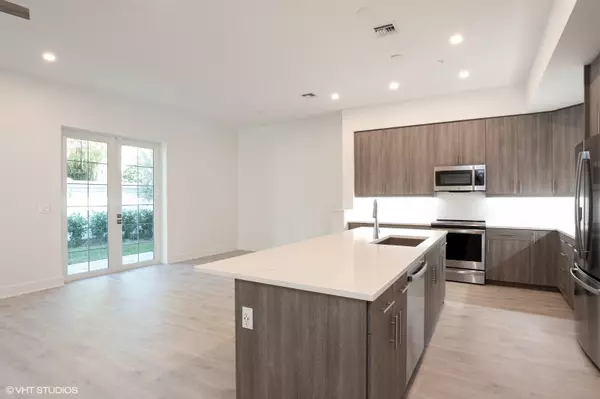
3 Beds
2.1 Baths
1,989 SqFt
3 Beds
2.1 Baths
1,989 SqFt
Key Details
Property Type Townhouse
Sub Type Townhouse
Listing Status Active
Purchase Type For Sale
Square Footage 1,989 sqft
Price per Sqft $437
Subdivision Reserve At Tequesta
MLS Listing ID RX-10974939
Style Key West,Townhouse
Bedrooms 3
Full Baths 2
Half Baths 1
Construction Status New Construction
HOA Fees $488/mo
HOA Y/N Yes
Year Built 2024
Annual Tax Amount $1,416
Tax Year 2023
Lot Size 2,400 Sqft
Property Description
Location
State FL
County Palm Beach
Community Reserve At Tequesta
Area 5060
Zoning C-2(ci
Rooms
Other Rooms Convertible Bedroom, Family, Laundry-Inside, Laundry-Util/Closet, Storage
Master Bath Mstr Bdrm - Upstairs, Separate Shower
Interior
Interior Features Entry Lvl Lvng Area, Fire Sprinkler, Foyer, French Door, Kitchen Island, Pantry, Volume Ceiling, Walk-in Closet
Heating Central, Electric
Cooling Central, Electric
Flooring Carpet, Laminate, Tile
Furnishings Unfurnished
Exterior
Exterior Feature Auto Sprinkler, Covered Balcony, Open Balcony, Open Patio, Zoned Sprinkler
Garage 2+ Spaces, Driveway, Garage - Attached
Garage Spaces 2.0
Utilities Available Cable, Electric, Public Sewer, Public Water, Underground
Amenities Available Cabana, Fitness Center, Playground, Pool, Sidewalks, Street Lights
Waterfront No
Waterfront Description None
Roof Type Metal,Wood Truss/Raft
Exposure South
Private Pool No
Building
Lot Description < 1/4 Acre, Corner Lot, Paved Road, Sidewalks
Story 2.00
Unit Features Multi-Level
Foundation Block, Concrete, Stucco
Construction Status New Construction
Schools
Elementary Schools Jupiter Elementary School
Middle Schools Jupiter Middle School
High Schools Jupiter High School
Others
Pets Allowed Restricted
HOA Fee Include Common Areas,Insurance-Bldg,Insurance-Other,Lawn Care,Maintenance-Exterior,Management Fees,Manager,Pool Service,Roof Maintenance
Senior Community No Hopa
Restrictions Commercial Vehicles Prohibited
Security Features Burglar Alarm
Acceptable Financing Cash, Conventional
Membership Fee Required No
Listing Terms Cash, Conventional
Financing Cash,Conventional
Pets Description No Aggressive Breeds

"Molly's job is to find and attract mastery-based agents to the office, protect the culture, and make sure everyone is happy! "
