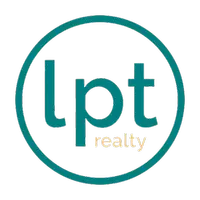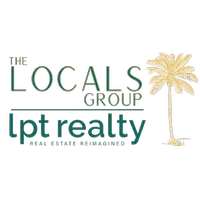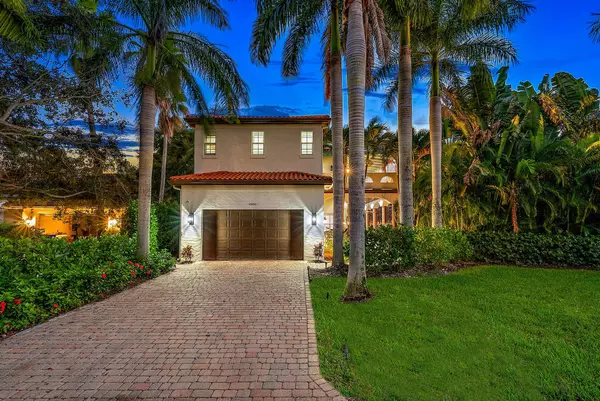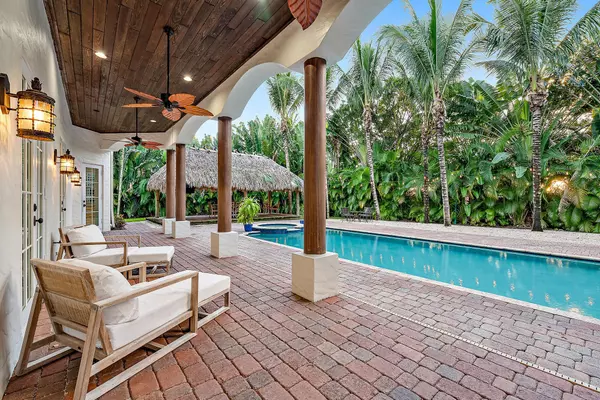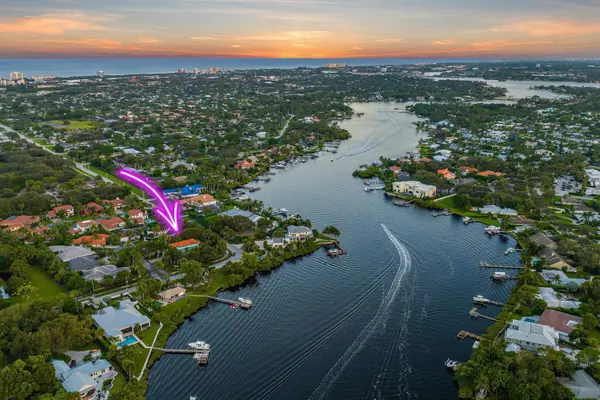
4 Beds
4 Baths
3,530 SqFt
4 Beds
4 Baths
3,530 SqFt
Key Details
Property Type Single Family Home
Sub Type Single Family Detached
Listing Status Pending
Purchase Type For Sale
Square Footage 3,530 sqft
Price per Sqft $494
Subdivision Waters Edge, Riverview
MLS Listing ID RX-10926182
Style < 4 Floors
Bedrooms 4
Full Baths 4
Construction Status Resale
HOA Fees $300/mo
HOA Y/N Yes
Year Built 2005
Annual Tax Amount $16,250
Tax Year 2022
Lot Size 0.326 Acres
Property Description
Location
State FL
County Martin
Community Waters Edge
Area 5060
Zoning R-2B
Rooms
Other Rooms Family, Laundry-Inside, Storage
Master Bath 2 Master Baths, 2 Master Suites, Dual Sinks, Mstr Bdrm - Upstairs, Separate Shower, Separate Tub
Interior
Interior Features Entry Lvl Lvng Area, French Door, Kitchen Island, Pantry, Walk-in Closet
Heating Central
Cooling Ceiling Fan, Central
Flooring Other, Tile, Wood Floor
Furnishings Unfurnished
Exterior
Exterior Feature Covered Balcony, Covered Patio, Deck, Fence
Garage 2+ Spaces, Driveway, Garage - Attached
Garage Spaces 2.0
Pool Equipment Included, Heated, Spa
Community Features Gated Community
Utilities Available Electric, Public Sewer, Public Water
Amenities Available None
Waterfront No
Waterfront Description None
View Other, Pool
Roof Type Barrel
Exposure North
Private Pool Yes
Building
Lot Description 1/4 to 1/2 Acre, Corner Lot, Cul-De-Sac, Sidewalks
Story 2.00
Foundation CBS
Construction Status Resale
Schools
Elementary Schools Hobe Sound Elementary School
Middle Schools Murray Middle School
High Schools South Fork High School
Others
Pets Allowed Yes
HOA Fee Include Lawn Care
Senior Community No Hopa
Restrictions Other
Acceptable Financing Cash, Conventional
Membership Fee Required No
Listing Terms Cash, Conventional
Financing Cash,Conventional

"Molly's job is to find and attract mastery-based agents to the office, protect the culture, and make sure everyone is happy! "
