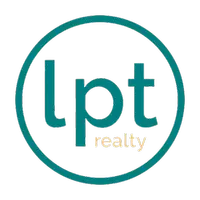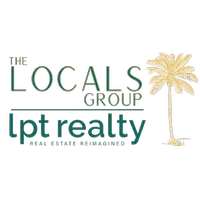
2 Beds
3 Baths
2,810 SqFt
2 Beds
3 Baths
2,810 SqFt
Key Details
Property Type Condo
Sub Type Condo/Coop
Listing Status Active Under Contract
Purchase Type For Sale
Square Footage 2,810 sqft
Price per Sqft $1,000
Subdivision Caretta
MLS Listing ID RX-10888048
Style Contemporary
Bedrooms 2
Full Baths 3
Construction Status New Construction
HOA Fees $2,810/mo
HOA Y/N Yes
Leases Per Year 2
Tax Year 2025
Property Description
Location
State FL
County Palm Beach
Community Caretta
Area 5220
Zoning Mixed
Rooms
Other Rooms Great, Laundry-Inside, Storage
Master Bath Dual Sinks, Separate Shower, Separate Tub
Interior
Interior Features Bar, Elevator, Fire Sprinkler, Foyer, Kitchen Island, Laundry Tub, Roman Tub, Volume Ceiling, Walk-in Closet
Heating Heat Pump-Reverse
Cooling Central, Electric, Zoned
Flooring Marble, Tile, Wood Floor
Furnishings Unfurnished
Exterior
Exterior Feature Built-in Grill, Covered Balcony, Summer Kitchen
Garage 2+ Spaces, Assigned, Covered, Garage - Building, Guest, Street, Under Building
Garage Spaces 2.0
Community Features Gated Community
Utilities Available Cable, Electric, Gas Natural, Public Sewer, Public Water
Amenities Available Bike Storage, Business Center, Cabana, Cafe/Restaurant, Community Room, Dog Park, Elevator, Extra Storage, Fitness Center, Game Room, Lobby, Manager on Site, Pool, Sauna, Sidewalks, Spa-Hot Tub, Trash Chute
Waterfront No
Waterfront Description None
View City
Roof Type Other
Exposure North
Private Pool No
Building
Lot Description Sidewalks, West of US-1
Story 1.00
Unit Features Corner
Foundation Block, CBS, Concrete
Unit Floor 5
Construction Status New Construction
Others
Pets Allowed Yes
HOA Fee Include Common Areas,Common R.E. Tax,Elevator,Gas,Insurance-Bldg,Lawn Care,Maintenance-Exterior,Management Fees,Manager,Parking,Pool Service,Roof Maintenance,Security,Sewer,Trash Removal
Senior Community No Hopa
Restrictions Lease OK w/Restrict
Security Features Entry Card,Gate - Unmanned,Lobby,Security Patrol
Acceptable Financing Cash, Conventional
Membership Fee Required No
Listing Terms Cash, Conventional
Financing Cash,Conventional
Pets Description No Aggressive Breeds

"Molly's job is to find and attract mastery-based agents to the office, protect the culture, and make sure everyone is happy! "







