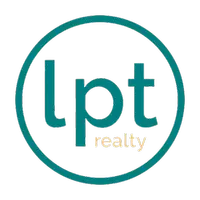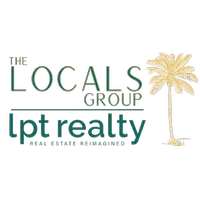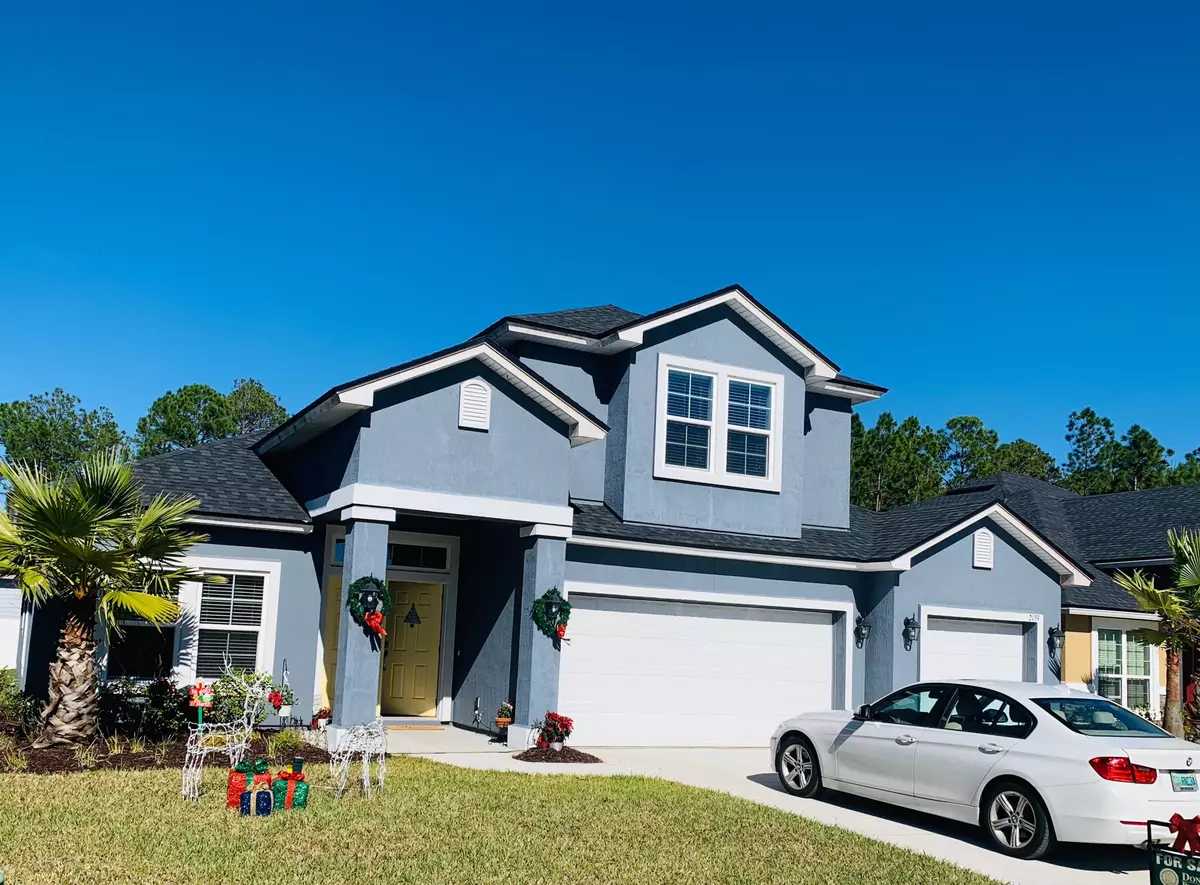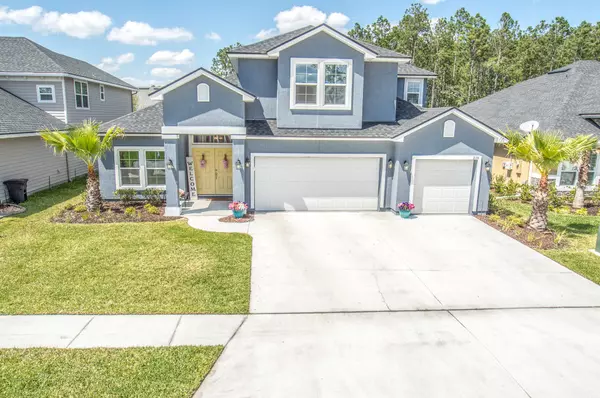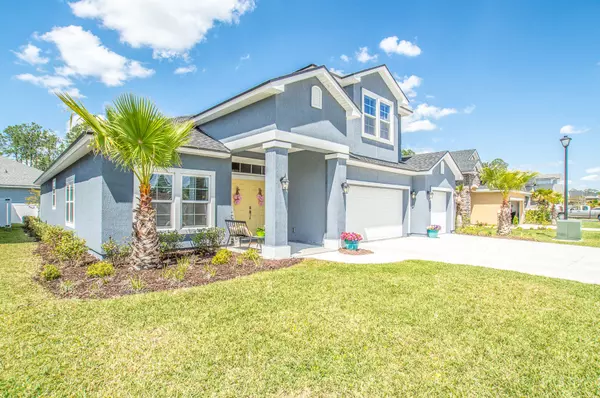Bought with Non-Member Selling Office
$350,000
$355,000
1.4%For more information regarding the value of a property, please contact us for a free consultation.
5 Beds
4 Baths
3,708 SqFt
SOLD DATE : 01/14/2019
Key Details
Sold Price $350,000
Property Type Single Family Home
Sub Type Single Family Detached
Listing Status Sold
Purchase Type For Sale
Square Footage 3,708 sqft
Price per Sqft $94
Subdivision Eagle Nest Preserve At Eagle Harbor
MLS Listing ID RX-10429545
Sold Date 01/14/19
Bedrooms 5
Full Baths 4
Construction Status Resale
HOA Fees $25/mo
HOA Y/N Yes
Year Built 2016
Annual Tax Amount $5,387
Tax Year 2017
Lot Size 7,187 Sqft
Property Description
This is a dream home located in Eagle's Nest Preserve in Eagle Harbor! Owners had to move for work. 5 bedrooms 4 bathrooms. Home features ceramic wood look tile throughout, level 5 quartz countertops in spacious white kitchen with 9 foot walk-in pantry. This open concept home features an office, formal dining room, down stairs bonus room, mud room and separate laundry room. Master suite is downstairs including bay window, dual closets, and rainfall shower in 9 foot shower. The 5th bedroom contains a beautiful wet bar and huge walk-in closet ideal for guests. Enjoy the quiet neighborhood, low-maintenance yard with screened lanai and triple disappearing slider for indoor/outdoor entertaining
Location
State FL
County Clay
Community Eagle Nest Preseve
Area 5940
Zoning 014190-026-68
Rooms
Other Rooms Convertible Bedroom, Den/Office, Family, Laundry-Inside
Master Bath Mstr Bdrm - Ground, Separate Tub
Interior
Interior Features Walk-in Closet
Heating Central
Cooling Central
Flooring Carpet, Tile
Furnishings Unfurnished
Exterior
Exterior Feature Open Patio, Open Porch
Garage 2+ Spaces, Garage - Attached
Garage Spaces 3.0
Utilities Available Cable, Electric
Amenities Available Basketball, Bike - Jog, Clubhouse, Pool
Waterfront No
Waterfront Description None
Exposure North
Private Pool No
Building
Lot Description < 1/4 Acre
Story 2.00
Foundation Frame, Stucco
Construction Status Resale
Others
Pets Allowed Yes
HOA Fee Include None
Senior Community No Hopa
Restrictions Buyer Approval
Acceptable Financing Cash, Conventional, FHA
Membership Fee Required No
Listing Terms Cash, Conventional, FHA
Financing Cash,Conventional,FHA
Read Less Info
Want to know what your home might be worth? Contact us for a FREE valuation!

Our team is ready to help you sell your home for the highest possible price ASAP

"Molly's job is to find and attract mastery-based agents to the office, protect the culture, and make sure everyone is happy! "
