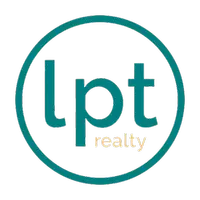Bought with Lehmann Realty Inc.
$1,635,000
$1,695,000
3.5%For more information regarding the value of a property, please contact us for a free consultation.
3 Beds
2.1 Baths
2,021 SqFt
SOLD DATE : 05/24/2024
Key Details
Sold Price $1,635,000
Property Type Townhouse
Sub Type Townhouse
Listing Status Sold
Purchase Type For Sale
Square Footage 2,021 sqft
Price per Sqft $809
Subdivision Inlet Waters
MLS Listing ID RX-10968281
Sold Date 05/24/24
Style < 4 Floors,Key West
Bedrooms 3
Full Baths 2
Half Baths 1
Construction Status Resale
HOA Fees $1,242/mo
HOA Y/N Yes
Min Days of Lease 90
Year Built 2021
Annual Tax Amount $12,858
Tax Year 2023
Property Description
Welcome to Inlet Waters, where luxury meets serenity in the heart of Jupiter! This exclusive community features 33 condo/townhomes, which live like single family homes. Constructed in 2021 by luxury custom home builder Affinity Construction Group, this 3 bedroom, 3 bath Key West style townhome showcases the builder's commitment to quality & elegance. Experience the coastal contemporary design with 10 ft ceilings, high-end Bosch appliances, Quartz countertops, & exquisite detailing. The solid concrete construction, energy-efficient impact windows, durable metal roofing & attached two car garage underscore Affinity's dedication to excellence & sustainability. Just steps from your door enjoy community amenities such as the pool, spa, & boardwalk leading to the common day dock.
Location
State FL
County Palm Beach
Community Inlet Waters
Area 5080
Zoning RES
Rooms
Other Rooms Den/Office, Family, Laundry-Inside
Master Bath Dual Sinks, Mstr Bdrm - Upstairs, Separate Shower
Interior
Interior Features Entry Lvl Lvng Area, Fire Sprinkler, Foyer, French Door, Kitchen Island, Split Bedroom, Walk-in Closet, Wet Bar
Heating Central, Central Individual
Cooling Central, Central Individual
Flooring Carpet, Ceramic Tile
Furnishings Furniture Negotiable
Exterior
Exterior Feature Covered Balcony, Covered Patio, Open Balcony, Open Patio
Garage 2+ Spaces, Garage - Attached, Guest, Vehicle Restrictions
Garage Spaces 2.0
Utilities Available Cable, Electric, Public Sewer, Public Water
Amenities Available Bike - Jog, Boating, Clubhouse, Pool, Street Lights
Waterfront No
Waterfront Description Intracoastal,No Fixed Bridges,Ocean Access
Water Access Desc Common Dock,Electric Available,Water Available
View Clubhouse, Other, Pool
Roof Type Aluminum,Concrete Tile
Exposure Southeast
Private Pool No
Building
Lot Description East of US-1, Paved Road, Sidewalks
Story 2.00
Unit Features Multi-Level
Foundation Block, CBS, Concrete
Construction Status Resale
Schools
Middle Schools Jupiter Middle School
High Schools Jupiter High School
Others
Pets Allowed Restricted
HOA Fee Include Cable,Common Areas,Insurance-Bldg,Lawn Care,Maintenance-Exterior,Pest Control,Pool Service,Reserve Funds
Senior Community No Hopa
Restrictions Buyer Approval,Lease OK w/Restrict,No Motorcycle,No RV,Tenant Approval
Security Features Security Sys-Owned
Acceptable Financing Cash, Conventional
Membership Fee Required No
Listing Terms Cash, Conventional
Financing Cash,Conventional
Pets Description No Aggressive Breeds, Number Limit, Size Limit
Read Less Info
Want to know what your home might be worth? Contact us for a FREE valuation!

Our team is ready to help you sell your home for the highest possible price ASAP

"Molly's job is to find and attract mastery-based agents to the office, protect the culture, and make sure everyone is happy! "







