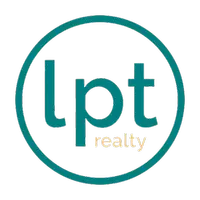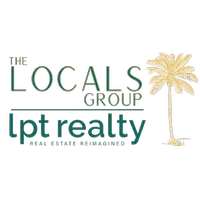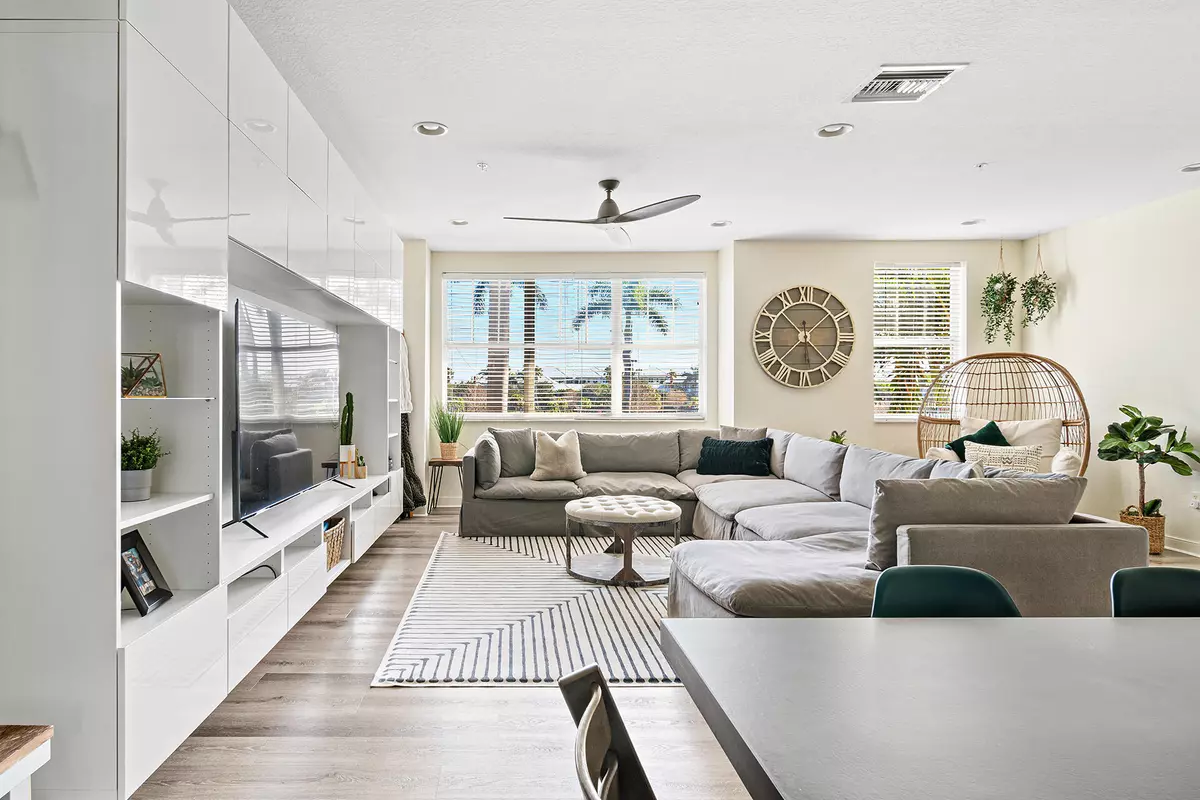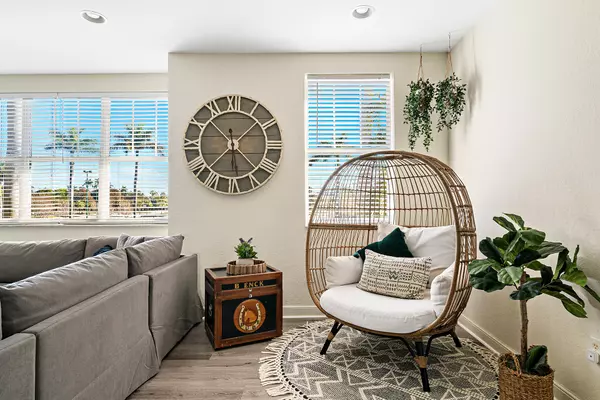Bought with Illustrated Properties LLC (Co
$520,000
$550,000
5.5%For more information regarding the value of a property, please contact us for a free consultation.
4 Beds
3.1 Baths
2,215 SqFt
SOLD DATE : 05/20/2024
Key Details
Sold Price $520,000
Property Type Condo
Sub Type Condo/Coop
Listing Status Sold
Purchase Type For Sale
Square Footage 2,215 sqft
Price per Sqft $234
Subdivision Cityside
MLS Listing ID RX-10960313
Sold Date 05/20/24
Style Townhouse
Bedrooms 4
Full Baths 3
Half Baths 1
Construction Status Resale
HOA Fees $795/mo
HOA Y/N Yes
Min Days of Lease 365
Year Built 2006
Annual Tax Amount $5,211
Tax Year 2023
Property Description
Immaculate 4 Bed/3.5 Bath, 3 level home, with 2 car garage + parking for 2 vehicles on driveway. Tons of natural light in every room. Newer LVP floors & pristine, plush carpet in bedrooms. Updated kitchen cabinets, lighting, lowered bar-top, black granite counters, pantry & stainless appliances. Upgraded bath cabinets, counters, shower, mirrors & fixtures. New fans (since photos). AC 2020. H2O Heater 2016. CBS & Hurricane Impact glass. CitySide is a gated community of 375 homes, minutes to I95, Target, Whole Foods, Outlet Mall, Restaurants & more. CitySide offers residents on-site mgmt, 24hr security, new gym, clubhouse, lake jogging trail & the biggest pool in town, with cozy sitting areas & a summer kitchen. HOA includes H2O, fiberoptic TV/WiFi, exterior insurance & exterior maintenance
Location
State FL
County Palm Beach
Community Cityside
Area 5410
Zoning RES
Rooms
Other Rooms Laundry-Inside
Master Bath Dual Sinks, Mstr Bdrm - Upstairs, Separate Shower
Interior
Interior Features Pantry, Split Bedroom, Upstairs Living Area, Walk-in Closet
Heating Central, Central Individual
Cooling Ceiling Fan, Central, Central Individual
Flooring Carpet, Vinyl Floor
Furnishings Unfurnished
Exterior
Exterior Feature Fence, Lake/Canal Sprinkler, Outdoor Shower, Summer Kitchen
Garage 2+ Spaces, Assigned, Driveway, Garage - Attached, Vehicle Restrictions
Garage Spaces 2.0
Community Features Sold As-Is, Gated Community
Utilities Available Cable, Electric, Public Sewer, Public Water
Amenities Available Bike - Jog, Business Center, Clubhouse, Community Room, Fitness Center, Fitness Trail, Internet Included, Manager on Site, Pool, Sidewalks, Street Lights
Waterfront Description None
View City
Present Use Sold As-Is
Exposure West
Private Pool No
Building
Story 3.00
Foundation CBS
Unit Floor 1
Construction Status Resale
Others
Pets Allowed Yes
HOA Fee Include Cable,Common Areas,Insurance-Bldg,Janitor,Lawn Care,Maintenance-Exterior,Management Fees,Manager,Parking,Pool Service,Reserve Funds,Roof Maintenance,Security,Sewer,Trash Removal,Water
Senior Community No Hopa
Restrictions Buyer Approval,Commercial Vehicles Prohibited,Lease OK
Security Features Gate - Manned,Private Guard,Security Patrol,Security Sys-Owned,TV Camera
Acceptable Financing Cash, Conventional
Membership Fee Required No
Listing Terms Cash, Conventional
Financing Cash,Conventional
Read Less Info
Want to know what your home might be worth? Contact us for a FREE valuation!

Our team is ready to help you sell your home for the highest possible price ASAP

"Molly's job is to find and attract mastery-based agents to the office, protect the culture, and make sure everyone is happy! "







