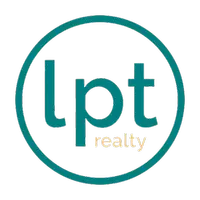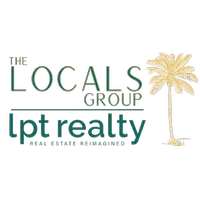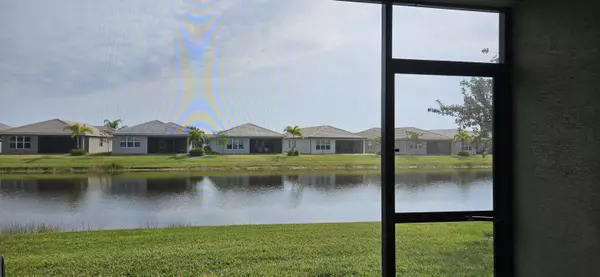Bought with RE/MAX Properties
$414,500
$429,000
3.4%For more information regarding the value of a property, please contact us for a free consultation.
2 Beds
2 Baths
1,508 SqFt
SOLD DATE : 04/16/2024
Key Details
Sold Price $414,500
Property Type Single Family Home
Sub Type Single Family Detached
Listing Status Sold
Purchase Type For Sale
Square Footage 1,508 sqft
Price per Sqft $274
Subdivision Valencia Grove
MLS Listing ID RX-10963738
Sold Date 04/16/24
Style Contemporary
Bedrooms 2
Full Baths 2
Construction Status Resale
HOA Fees $408/mo
HOA Y/N Yes
Min Days of Lease 84
Year Built 2022
Annual Tax Amount $7,728
Tax Year 2023
Lot Size 4,669 Sqft
Property Description
Welcome to the Osprey model at Valencia Grove, luxury adult living in the heart of Port St Lucie! This stunning home has eastern facing waterfront views. You'll be greeted by the abundance of upgrades such as kitchen cabinets and drawers upgraded to soft close, converted pantry upgraded cabinetry, phantom screen, patio gas line installed, driveway and front entry pavers widened, 27 additional hi-hats added, bathroom vanity cabinets upgraded, comfort height toilets, upgraded faucets and shower head and too many more to list here. The amenities include a 34,000 sq ft clubhouse w/ gorgeous resort-style pool, patio bar & restaurant; a 16-acre fitness campus w/ a state-of-the-art gym, 3 outdoor pools and 1 indoor pool; learn to cook, paint, or even create pottery at the arts and culture center
Location
State FL
County St. Lucie
Community Riverland
Area 7800
Zoning Master
Rooms
Other Rooms Den/Office, Laundry-Inside
Master Bath Dual Sinks, Mstr Bdrm - Ground, Separate Shower
Interior
Interior Features Pantry, Split Bedroom, Walk-in Closet
Heating Central, Electric
Cooling Ceiling Fan, Central, Electric
Flooring Carpet, Ceramic Tile
Furnishings Unfurnished
Exterior
Exterior Feature Auto Sprinkler, Covered Patio, Screened Patio
Garage Garage - Attached
Garage Spaces 2.0
Community Features Gated Community
Utilities Available Cable, Electric, Gas Natural, Public Sewer, Public Water
Amenities Available Basketball, Bike - Jog, Billiards, Bocce Ball, Cafe/Restaurant, Clubhouse, Community Room, Fitness Trail, Game Room, Indoor Pool, Library, Manager on Site, Pickleball, Pool, Sidewalks, Spa-Hot Tub, Tennis
Waterfront Yes
Waterfront Description Lake
View Lake, Pond
Roof Type Concrete Tile
Exposure West
Private Pool No
Building
Lot Description < 1/4 Acre
Story 1.00
Foundation Block, CBS
Construction Status Resale
Others
Pets Allowed Yes
HOA Fee Include Common Areas,Janitor,Lawn Care,Legal/Accounting,Maintenance-Exterior,Management Fees,Manager,Reserve Funds,Security,Trash Removal
Senior Community Verified
Restrictions Buyer Approval,Lease OK,Lease OK w/Restrict,Tenant Approval
Security Features Gate - Manned,Security Sys-Owned
Acceptable Financing Cash, Conventional, FHA, VA
Membership Fee Required No
Listing Terms Cash, Conventional, FHA, VA
Financing Cash,Conventional,FHA,VA
Read Less Info
Want to know what your home might be worth? Contact us for a FREE valuation!

Our team is ready to help you sell your home for the highest possible price ASAP

"Molly's job is to find and attract mastery-based agents to the office, protect the culture, and make sure everyone is happy! "







