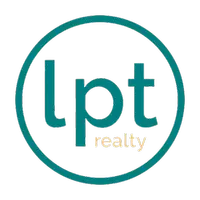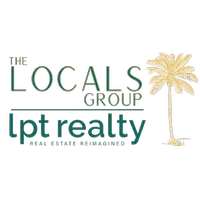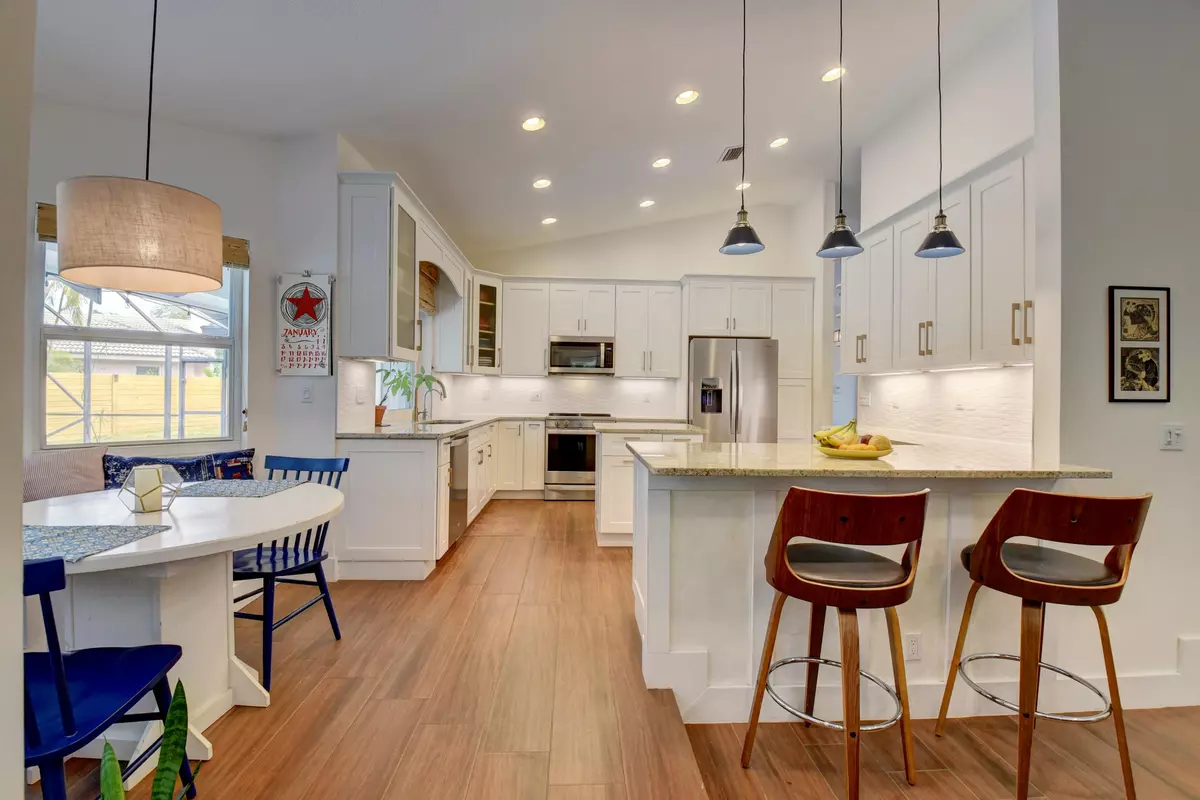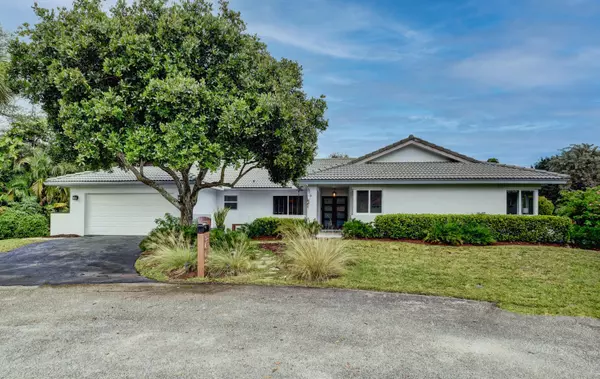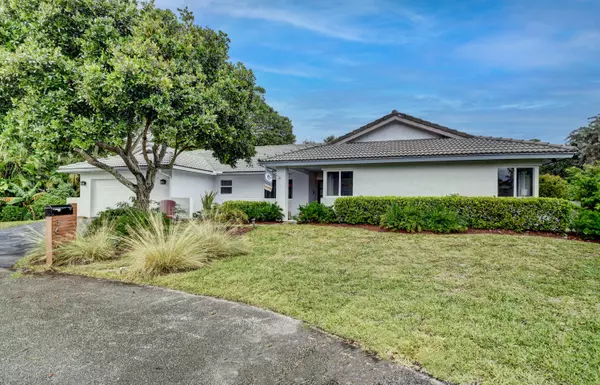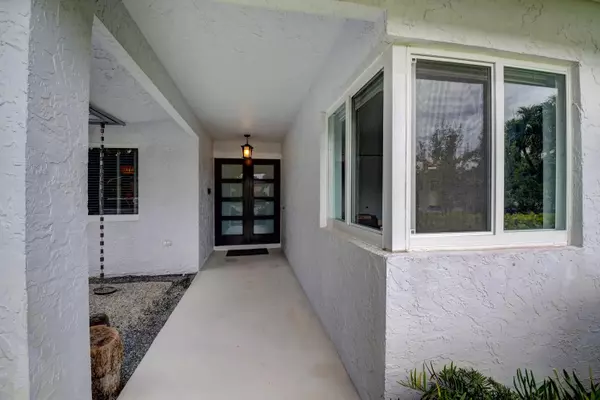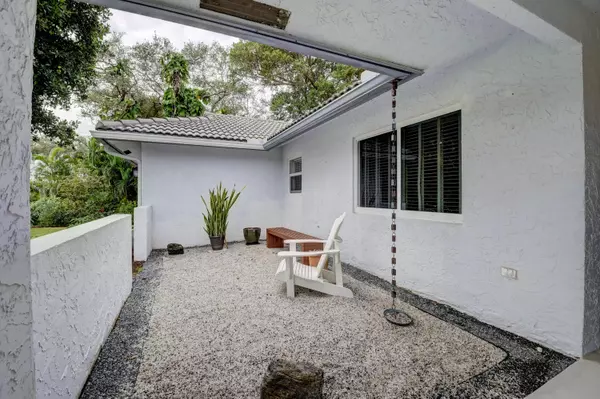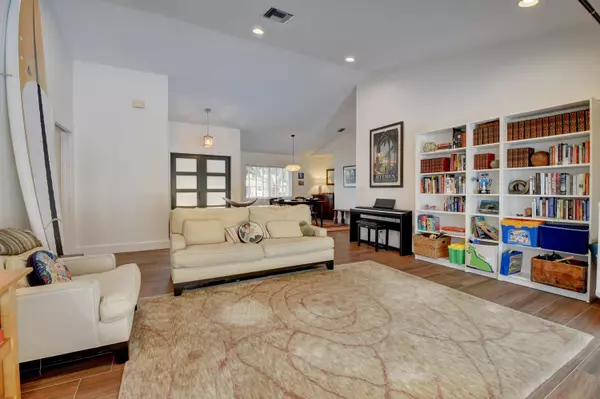Bought with Illustrated Properties LLC (Ma
$705,000
$700,000
0.7%For more information regarding the value of a property, please contact us for a free consultation.
4 Beds
2.1 Baths
2,601 SqFt
SOLD DATE : 02/22/2021
Key Details
Sold Price $705,000
Property Type Single Family Home
Sub Type Single Family Detached
Listing Status Sold
Purchase Type For Sale
Square Footage 2,601 sqft
Price per Sqft $271
Subdivision Oakmont
MLS Listing ID RX-10682227
Sold Date 02/22/21
Style Ranch,Traditional
Bedrooms 4
Full Baths 2
Half Baths 1
Construction Status Resale
HOA Fees $55/mo
HOA Y/N Yes
Abv Grd Liv Area 8
Year Built 1987
Annual Tax Amount $8,388
Tax Year 2020
Lot Size 0.287 Acres
Property Description
This completely renovated 4 bedroom 2.5 bath pool home has it all. Privately situated in a cul-de-sac in the highly desirable Oakmont community, off of Germantown Rd. Updated open concept kitchen with granite countertops, soft-close wooden cabinetry, brushed gold hardware, with high-end Whirlpool appliances.Breakfast nook + formal dining room. Separate living/family rooms. 4' x 9'' porcelain wood-look tile throughout. Updated bathrooms, including a soaking tub and walk-in shower in the master bath. Second bathroom has dual sinks. High impact doors and windows, vaulted ceilings, LED hi-hats. Huge master bedroom with his and hers walk-in closets. Large screened-in lanai. Featuring a salt water pool. Truly a must see and all minutes from I95, the beach and trendy downtown Delray.
Location
State FL
County Palm Beach
Community Oakmont
Area 4550
Zoning RES
Rooms
Other Rooms Attic, Cabana Bath, Family, Laundry-Util/Closet
Master Bath Dual Sinks, Mstr Bdrm - Ground, Separate Tub
Interior
Interior Features Ctdrl/Vault Ceilings, Entry Lvl Lvng Area, Walk-in Closet
Heating Central, Electric, Zoned
Cooling Ceiling Fan, Central Building, Zoned
Flooring Tile
Furnishings Unfurnished
Exterior
Exterior Feature Auto Sprinkler, Covered Patio, Screened Patio, Well Sprinkler, Zoned Sprinkler
Garage Driveway, Garage - Attached, Street, Vehicle Restrictions
Garage Spaces 2.0
Pool Salt Chlorination, Screened
Utilities Available Cable, Public Sewer, Public Water, Well Water
Amenities Available None
Waterfront No
Waterfront Description None
View Garden, Pool
Roof Type S-Tile
Exposure South
Private Pool Yes
Building
Lot Description 1/4 to 1/2 Acre, Paved Road, Public Road, Treed Lot
Story 1.00
Foundation CBS
Construction Status Resale
Schools
Middle Schools Omni Middle School
High Schools Spanish River Community High School
Others
Pets Allowed Restricted
HOA Fee Include 55.00
Senior Community No Hopa
Restrictions Buyer Approval,Commercial Vehicles Prohibited,Tenant Approval
Security Features Burglar Alarm
Acceptable Financing Cash, Conventional
Membership Fee Required No
Listing Terms Cash, Conventional
Financing Cash,Conventional
Pets Description Number Limit
Read Less Info
Want to know what your home might be worth? Contact us for a FREE valuation!

Our team is ready to help you sell your home for the highest possible price ASAP

"Molly's job is to find and attract mastery-based agents to the office, protect the culture, and make sure everyone is happy! "
