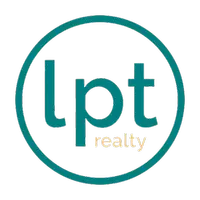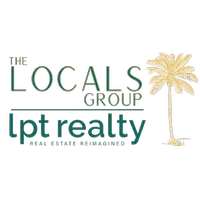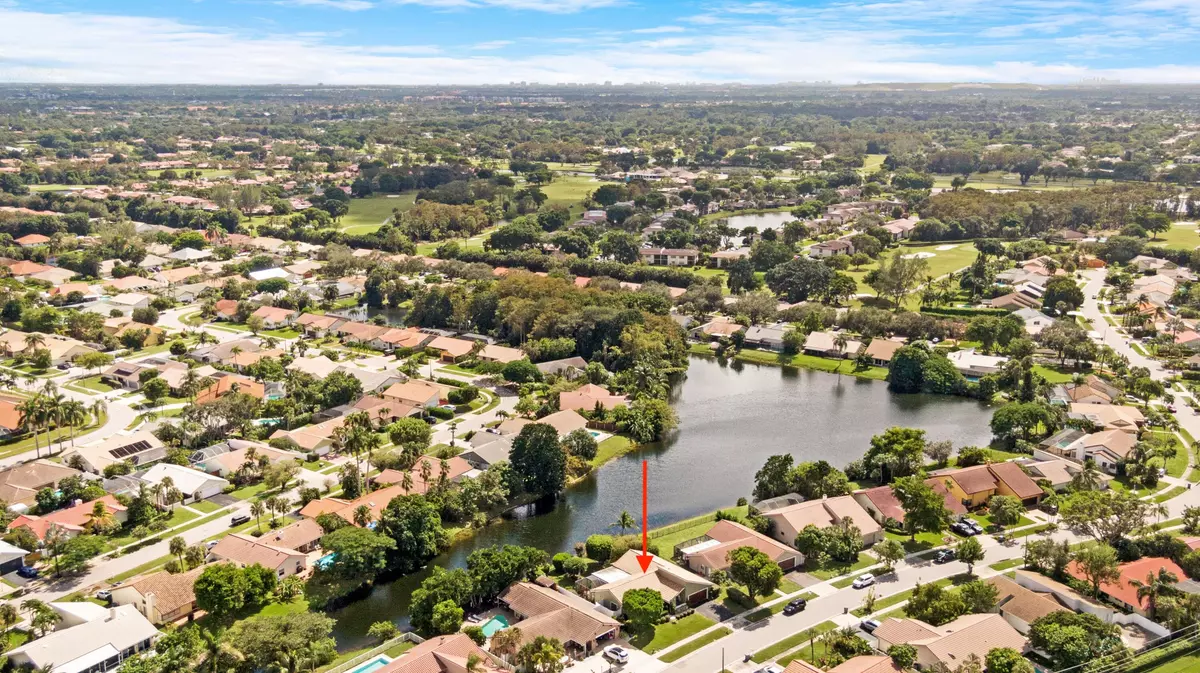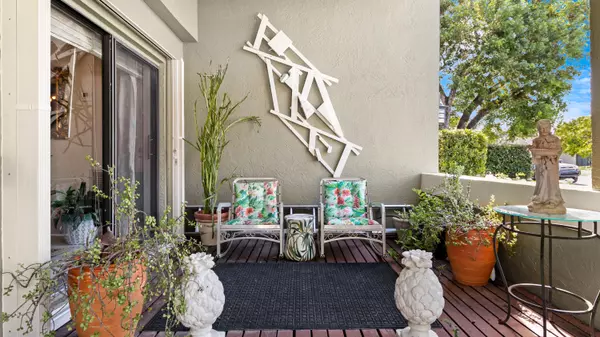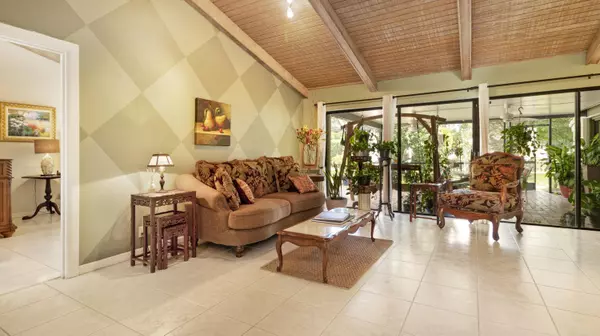
3 Beds
2 Baths
1,933 SqFt
3 Beds
2 Baths
1,933 SqFt
Key Details
Property Type Single Family Home
Sub Type Single Family Detached
Listing Status Active
Purchase Type For Sale
Square Footage 1,933 sqft
Price per Sqft $387
Subdivision Escondido At Boca Raton 2
MLS Listing ID RX-11031338
Bedrooms 3
Full Baths 2
Construction Status Resale
HOA Fees $153/mo
HOA Y/N Yes
Year Built 1977
Annual Tax Amount $4,257
Tax Year 2023
Lot Size 8,695 Sqft
Property Description
Location
State FL
County Palm Beach
Area 4770
Zoning RS
Rooms
Other Rooms Family, Florida, Laundry-Util/Closet
Master Bath Mstr Bdrm - Ground, Mstr Bdrm - Sitting
Interior
Interior Features Entry Lvl Lvng Area, Split Bedroom, Volume Ceiling, Walk-in Closet
Heating Central, Electric
Cooling Ceiling Fan, Central, Electric
Flooring Carpet, Tile
Furnishings Unfurnished
Exterior
Exterior Feature Covered Patio, Fence, Room for Pool, Screened Patio, Shutters
Parking Features 2+ Spaces, Garage - Attached
Garage Spaces 2.0
Community Features Gated Community
Utilities Available Cable, Electric, Public Sewer, Public Water, Water Available
Amenities Available Bike - Jog, Sidewalks
Waterfront Description Lake
View Lake
Roof Type Barrel
Exposure Southwest
Private Pool No
Building
Lot Description < 1/4 Acre
Story 1.00
Foundation CBS
Construction Status Resale
Schools
Elementary Schools Del Prado Elementary School
Middle Schools Omni Middle School
High Schools Olympic Heights Community High
Others
Pets Allowed Yes
HOA Fee Include Common Areas,Security
Senior Community No Hopa
Restrictions Lease OK,Lease OK w/Restrict
Security Features Gate - Manned,Private Guard
Acceptable Financing Cash, Conventional, FHA, VA
Membership Fee Required No
Listing Terms Cash, Conventional, FHA, VA
Financing Cash,Conventional,FHA,VA

"Molly's job is to find and attract mastery-based agents to the office, protect the culture, and make sure everyone is happy! "
