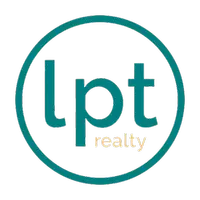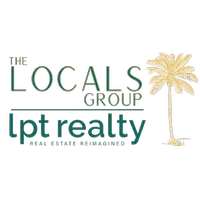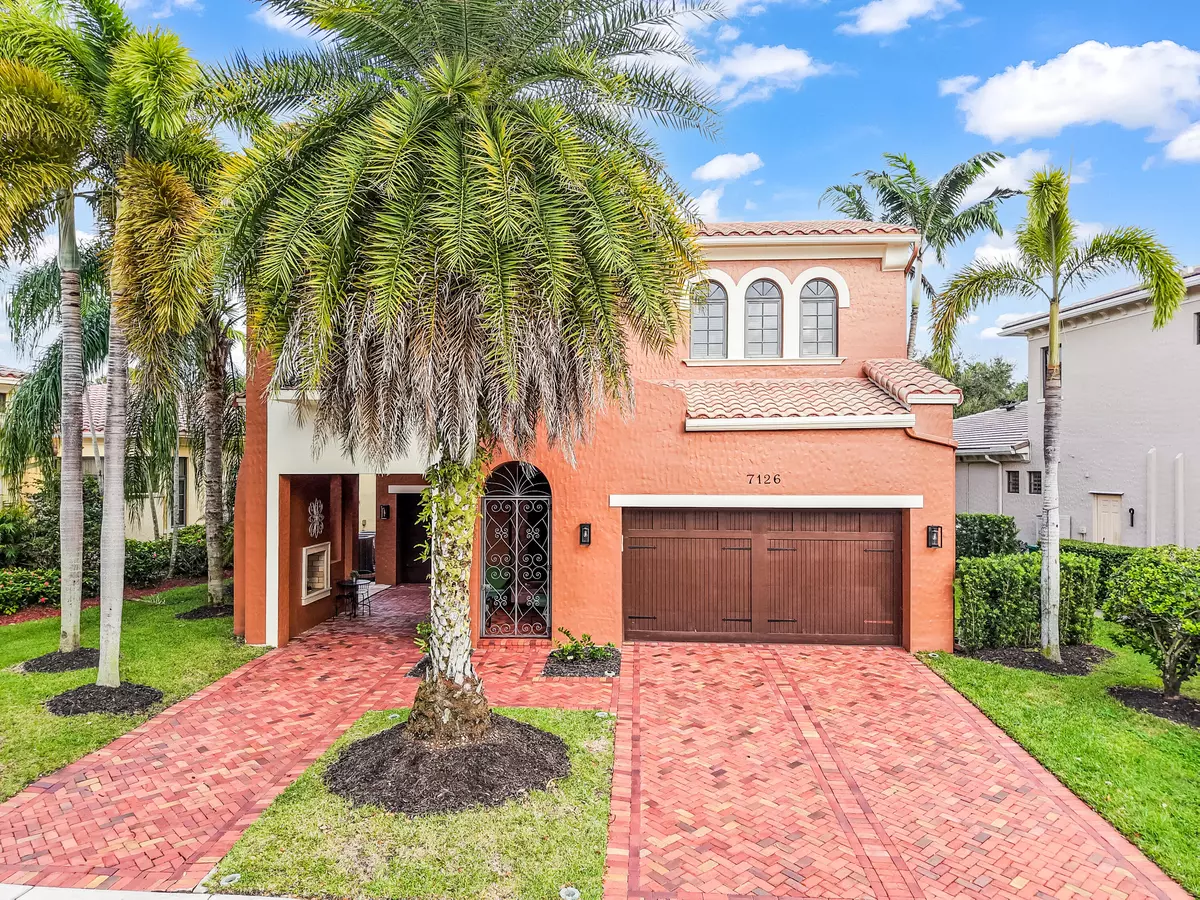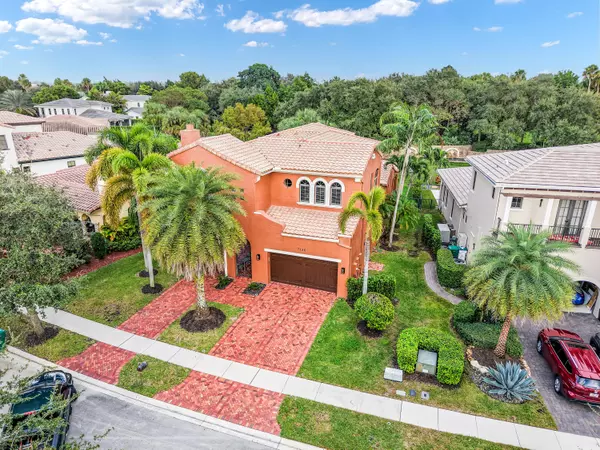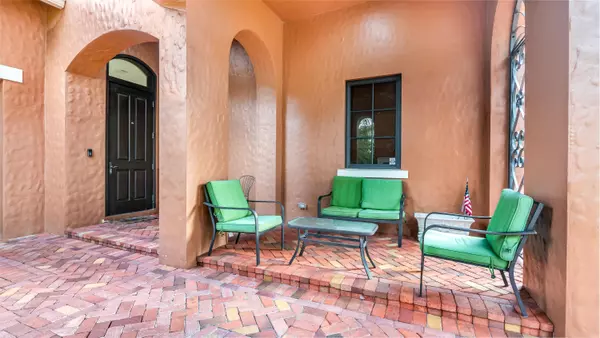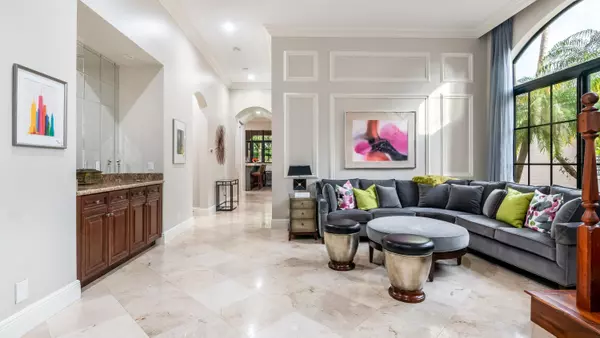
5 Beds
3 Baths
3,644 SqFt
5 Beds
3 Baths
3,644 SqFt
Key Details
Property Type Single Family Home
Sub Type Single Family Detached
Listing Status Active
Purchase Type For Sale
Square Footage 3,644 sqft
Price per Sqft $411
Subdivision Parkland Golf & Country Club
MLS Listing ID RX-11029823
Style < 4 Floors,Courtyard,Mediterranean,Old Spanish
Bedrooms 5
Full Baths 3
Construction Status Resale
HOA Fees $734/mo
HOA Y/N Yes
Year Built 2005
Annual Tax Amount $20,511
Tax Year 2023
Lot Size 8,492 Sqft
Property Description
Location
State FL
County Broward
Community Parkland Golf And Counrty Club
Area 3614
Zoning PRD
Rooms
Other Rooms Den/Office, Family, Laundry-Util/Closet, Loft
Master Bath Dual Sinks, Mstr Bdrm - Sitting, Mstr Bdrm - Upstairs, Separate Shower, Separate Tub, Whirlpool Spa
Interior
Interior Features Closet Cabinets, Entry Lvl Lvng Area, Foyer, Kitchen Island, Second/Third Floor Concrete, Upstairs Living Area, Volume Ceiling, Walk-in Closet
Heating Central, Electric
Cooling Central, Electric
Flooring Marble, Wood Floor
Furnishings Unfurnished
Exterior
Exterior Feature Auto Sprinkler, Covered Balcony, Covered Patio, Fence, Open Porch, Room for Pool
Garage 2+ Spaces, Carport - Attached, Driveway, Garage - Attached
Garage Spaces 3.0
Community Features Sold As-Is, Gated Community
Utilities Available Cable, Public Sewer, Public Water
Amenities Available Basketball, Cafe/Restaurant, Clubhouse, Fitness Center, Golf Course, Playground, Pool, Putting Green, Sidewalks, Street Lights, Tennis
Waterfront No
Waterfront Description None
View Garden
Roof Type S-Tile
Present Use Sold As-Is
Exposure West
Private Pool No
Building
Lot Description < 1/4 Acre
Story 2.00
Unit Features Multi-Level
Foundation CBS, Concrete, Stucco
Construction Status Resale
Schools
Elementary Schools Park Trails Elementary School
Middle Schools Westglades Middle School
High Schools Marjory Stoneman Douglas High School
Others
Pets Allowed Yes
HOA Fee Include Recrtnal Facility,Security,Trash Removal
Senior Community No Hopa
Restrictions Other
Security Features Burglar Alarm,Gate - Manned
Acceptable Financing Cash, Conventional
Membership Fee Required No
Listing Terms Cash, Conventional
Financing Cash,Conventional

"Molly's job is to find and attract mastery-based agents to the office, protect the culture, and make sure everyone is happy! "
