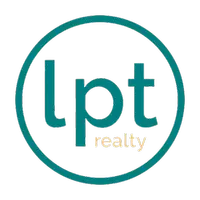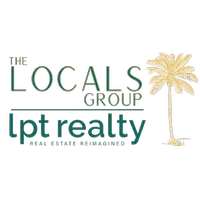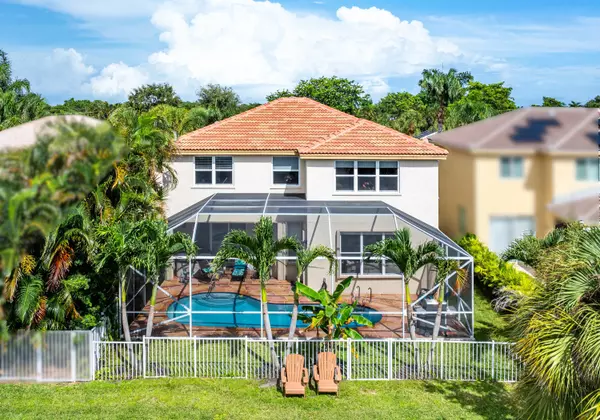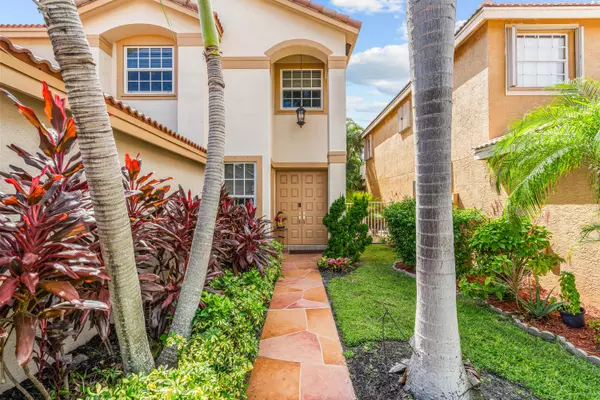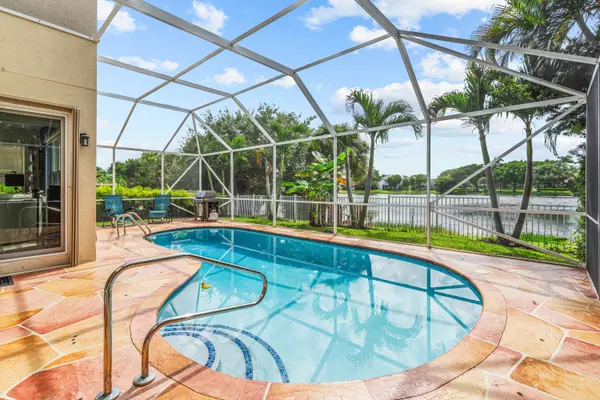
5 Beds
3 Baths
2,958 SqFt
5 Beds
3 Baths
2,958 SqFt
Key Details
Property Type Single Family Home
Sub Type Single Family Detached
Listing Status Active
Purchase Type For Sale
Square Footage 2,958 sqft
Price per Sqft $249
Subdivision Nautica Sound
MLS Listing ID RX-11026560
Style < 4 Floors,Contemporary,Spanish
Bedrooms 5
Full Baths 3
Construction Status Resale
HOA Fees $259/mo
HOA Y/N Yes
Year Built 1998
Annual Tax Amount $6,777
Tax Year 2024
Property Description
Location
State FL
County Palm Beach
Community Nautica Sound
Area 4490
Zoning PUD (city)/RESI
Rooms
Other Rooms Family, Laundry-Inside
Master Bath Dual Sinks, Mstr Bdrm - Sitting, Mstr Bdrm - Upstairs, Separate Shower, Separate Tub
Interior
Interior Features Kitchen Island, Pantry, Pull Down Stairs, Roman Tub, Split Bedroom, Walk-in Closet
Heating Central, Electric
Cooling Ceiling Fan, Central, Electric
Flooring Ceramic Tile
Furnishings Unfurnished
Exterior
Exterior Feature Covered Patio, Custom Lighting, Screened Patio
Garage 2+ Spaces, Drive - Decorative, Driveway, Garage - Attached, Street
Garage Spaces 3.0
Pool Child Gate, Freeform, Heated, Inground, Screened, Spa
Community Features Sold As-Is, Gated Community
Utilities Available Cable, Electric, Public Sewer, Public Water
Amenities Available Basketball, Bike - Jog, Clubhouse, Fitness Center, Park, Pickleball, Pool, Sidewalks, Street Lights, Tennis
Waterfront Yes
Waterfront Description Lake
View Lake, Pool
Roof Type Barrel
Present Use Sold As-Is
Exposure East
Private Pool Yes
Building
Lot Description Paved Road, Sidewalks
Story 2.00
Foundation CBS
Construction Status Resale
Others
Pets Allowed Restricted
HOA Fee Include Common Areas,Management Fees
Senior Community No Hopa
Restrictions Buyer Approval
Acceptable Financing Cash, Conventional
Membership Fee Required No
Listing Terms Cash, Conventional
Financing Cash,Conventional
Pets Description No Aggressive Breeds

"Molly's job is to find and attract mastery-based agents to the office, protect the culture, and make sure everyone is happy! "
