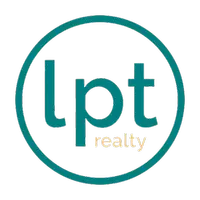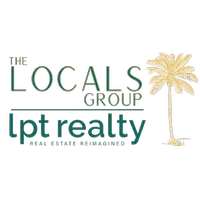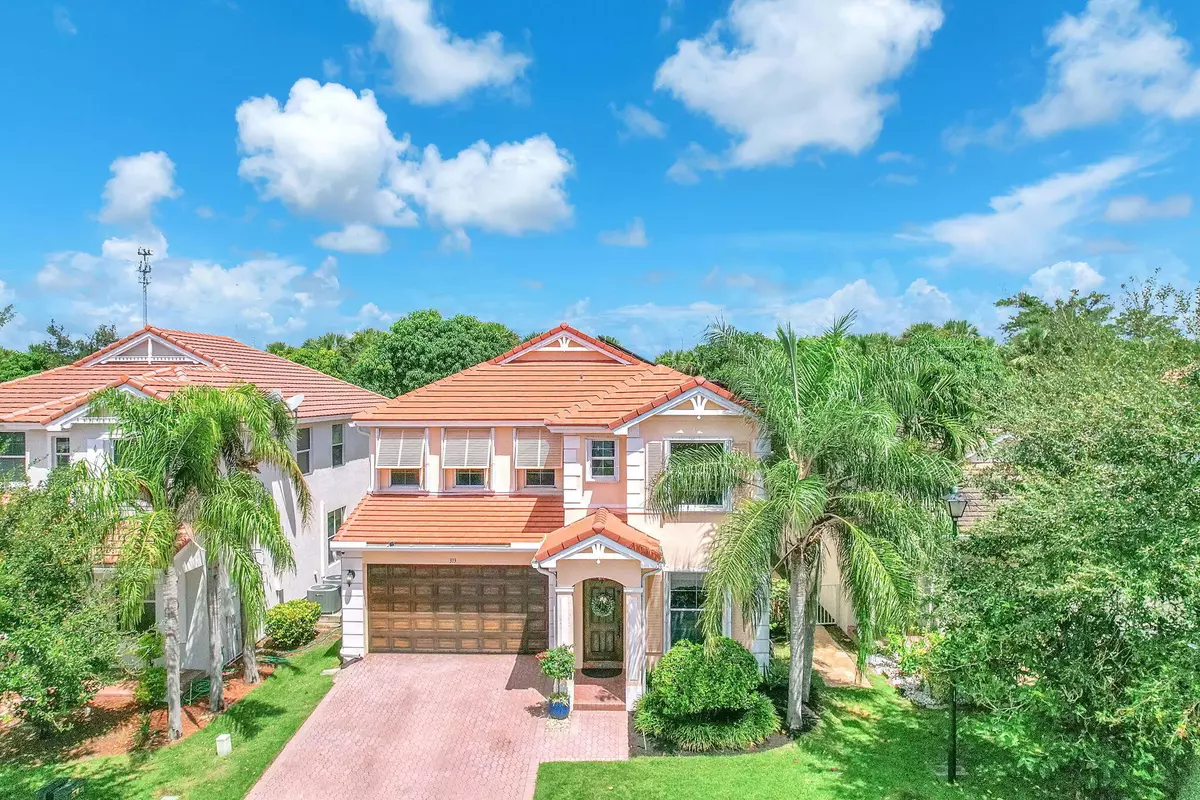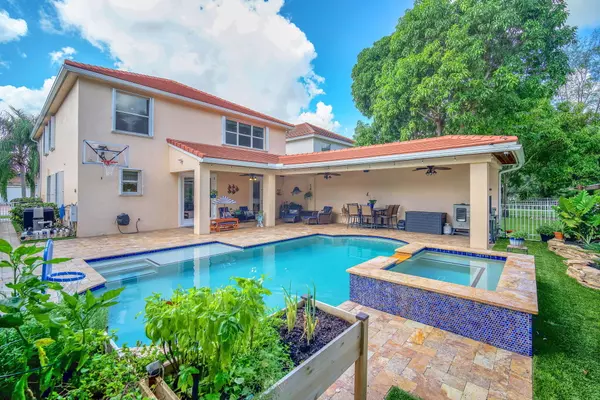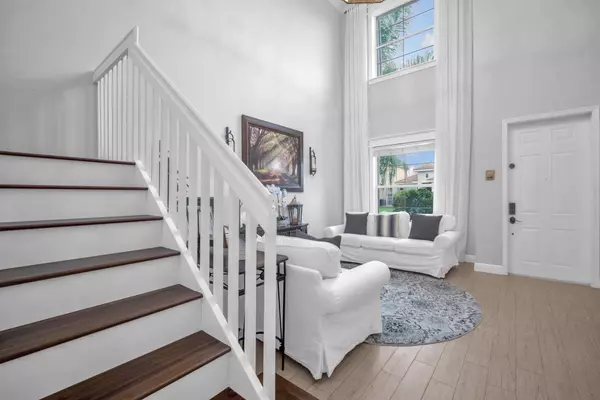
5 Beds
3 Baths
2,762 SqFt
5 Beds
3 Baths
2,762 SqFt
Key Details
Property Type Single Family Home
Sub Type Single Family Detached
Listing Status Active
Purchase Type For Sale
Square Footage 2,762 sqft
Price per Sqft $278
Subdivision Diamond C Ranch Pod D
MLS Listing ID RX-11021014
Style < 4 Floors
Bedrooms 5
Full Baths 3
Construction Status Resale
HOA Fees $330/mo
HOA Y/N Yes
Leases Per Year 2
Year Built 2005
Annual Tax Amount $4,724
Tax Year 2023
Lot Size 5,493 Sqft
Property Description
Location
State FL
County Palm Beach
Community Palm Beach Plantation
Area 5570
Zoning PUD
Rooms
Other Rooms Family, Laundry-Inside
Master Bath Dual Sinks, Mstr Bdrm - Upstairs, Separate Shower, Separate Tub
Interior
Interior Features Entry Lvl Lvng Area, French Door, Laundry Tub, Pantry, Second/Third Floor Concrete, Volume Ceiling, Walk-in Closet
Heating Central, Electric
Cooling Air Purifier, Central, Electric
Flooring Tile, Wood Floor
Furnishings Unfurnished
Exterior
Exterior Feature Auto Sprinkler, Covered Patio, Deck, Fence, Open Patio, Shutters, Solar Panels
Parking Features Garage - Attached
Garage Spaces 2.0
Pool Gunite, Heated, Inground, Salt Chlorination, Spa
Community Features Sold As-Is, Gated Community
Utilities Available Cable, Electric, Public Sewer, Public Water
Amenities Available Basketball, Bike - Jog, Clubhouse, Fitness Center, Lobby, Manager on Site, Playground, Pool, Sidewalks, Spa-Hot Tub, Street Lights, Tennis
Waterfront Description None
Roof Type Concrete Tile,Flat Tile
Present Use Sold As-Is
Exposure South
Private Pool Yes
Building
Lot Description < 1/4 Acre, Interior Lot, Paved Road
Story 2.00
Unit Features Multi-Level
Foundation CBS, Stucco
Construction Status Resale
Schools
Elementary Schools Everglades Elementary
Middle Schools Emerald Cove Middle School
High Schools Palm Beach Central High School
Others
Pets Allowed Yes
HOA Fee Include Common Areas,Lawn Care,Management Fees,Manager,Recrtnal Facility,Security
Senior Community No Hopa
Restrictions Buyer Approval,Lease OK w/Restrict,No Boat,No RV
Security Features Gate - Unmanned,Security Patrol,Security Sys-Leased
Acceptable Financing Cash, Conventional
Horse Property No
Membership Fee Required No
Listing Terms Cash, Conventional
Financing Cash,Conventional

"Molly's job is to find and attract mastery-based agents to the office, protect the culture, and make sure everyone is happy! "
