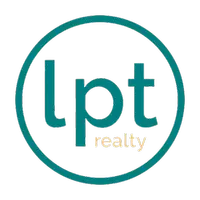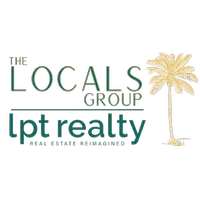
4 Beds
4.1 Baths
4,970 SqFt
4 Beds
4.1 Baths
4,970 SqFt
Key Details
Property Type Single Family Home
Sub Type Single Family Detached
Listing Status Active
Purchase Type For Rent
Square Footage 4,970 sqft
Subdivision Alton Neighborhood 1
MLS Listing ID RX-11017208
Bedrooms 4
Full Baths 4
Half Baths 1
HOA Y/N No
Min Days of Lease 180
Year Built 2016
Property Description
Location
State FL
County Palm Beach
Community Alton
Area 5320
Rooms
Other Rooms Custom Lighting, Den/Office, Family, Laundry-Inside, Loft, Studio Bedroom
Master Bath Mstr Bdrm - Sitting, Mstr Bdrm - Upstairs, Separate Shower, Separate Tub
Interior
Interior Features Bar, Built-in Shelves, Ctdrl/Vault Ceilings, Fireplace(s), Kitchen Island, Pantry, Split Bedroom, Upstairs Living Area, Volume Ceiling, Walk-in Closet
Heating Central, Electric
Cooling Ceiling Fan, Central, Electric
Flooring Carpet, Ceramic Tile, Clay Tile
Furnishings Furnished,Turnkey
Exterior
Exterior Feature Auto Sprinkler, Built-in Grill, Fenced Yard, Open Balcony, Summer Kitchen, Zoned Sprinkler
Garage 2+ Spaces
Garage Spaces 3.0
Amenities Available Basketball, Bike - Jog, Cafe/Restaurant, Clubhouse, Community Room, Dog Park, Fitness Center, Game Room, Internet Included, Manager on Site, Pickleball, Playground, Pool, Sidewalks, Spa-Hot Tub, Street Lights, Tennis
Waterfront No
Waterfront Description None
View Garden
Exposure East
Private Pool Yes
Building
Lot Description < 1/4 Acre, 1/4 to 1/2 Acre
Story 2.00
Unit Floor 2
Schools
High Schools William T. Dwyer High School
Others
Pets Allowed Yes
Senior Community No Hopa
Restrictions Commercial Vehicles Prohibited,No Smoking,Tenant Approval
Miscellaneous Central A/C,Community Pool,Den/Family Room,Owner / Agent,Private Pool,Tenant Approval,Tennis
Security Features None

"Molly's job is to find and attract mastery-based agents to the office, protect the culture, and make sure everyone is happy! "







