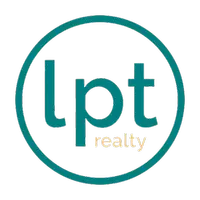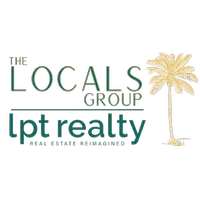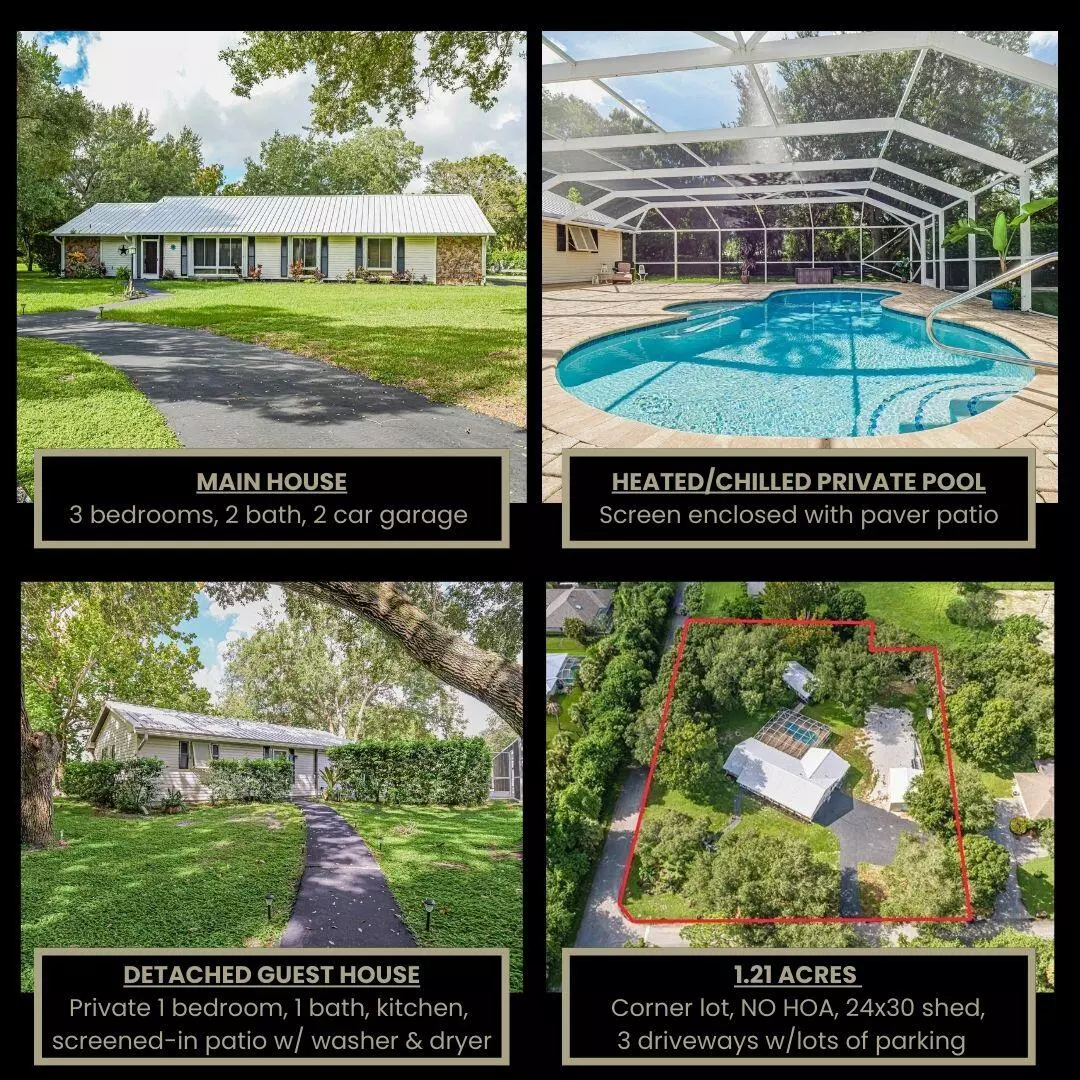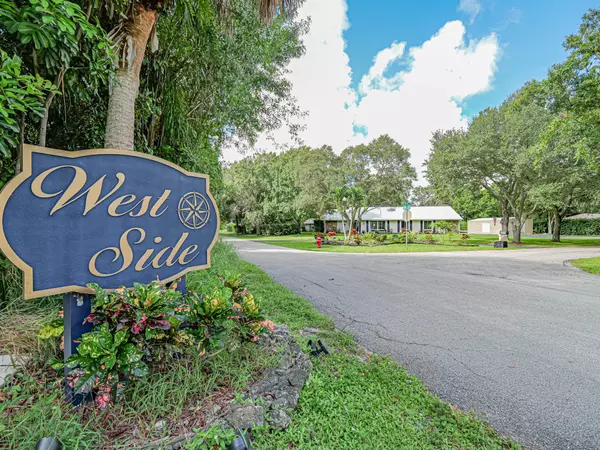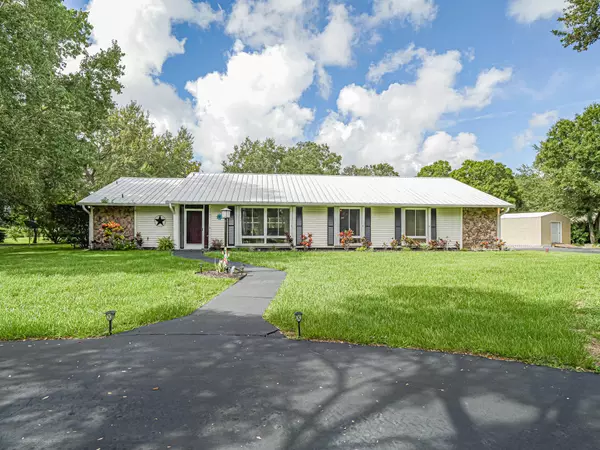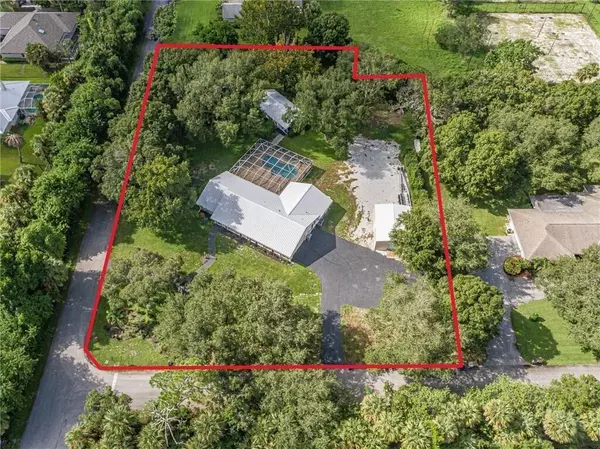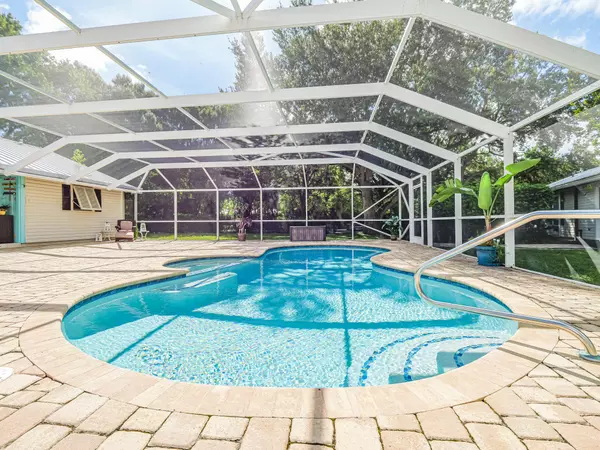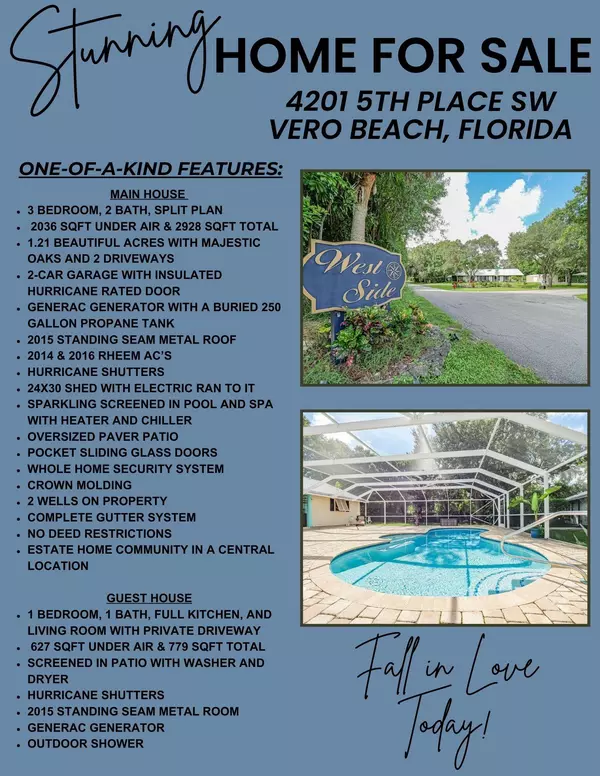
4 Beds
3 Baths
2,663 SqFt
4 Beds
3 Baths
2,663 SqFt
OPEN HOUSE
Fri Nov 29, 2:00pm - 4:00pm
Sat Nov 30, 11:30am - 1:30pm
Sun Dec 01, 11:00am - 3:00pm
Key Details
Property Type Single Family Home
Sub Type Single Family Detached
Listing Status Active
Purchase Type For Sale
Square Footage 2,663 sqft
Price per Sqft $251
Subdivision West Side
MLS Listing ID RX-11016534
Style < 4 Floors,Ranch
Bedrooms 4
Full Baths 3
Construction Status Resale
HOA Y/N No
Year Built 1980
Annual Tax Amount $3,873
Tax Year 2023
Lot Size 1.205 Acres
Property Description
Location
State FL
County Indian River
Community West Side
Area 5940
Zoning RES
Rooms
Other Rooms Cottage, Family, Garage Apartment, Great, Laundry-Inside, Maid/In-Law, Storage, Workshop
Master Bath Dual Sinks, Mstr Bdrm - Ground, Separate Shower
Interior
Interior Features Ctdrl/Vault Ceilings, Entry Lvl Lvng Area, Foyer, Kitchen Island, Laundry Tub, Pantry, Pull Down Stairs, Split Bedroom, Walk-in Closet
Heating Central, Central Individual, Electric
Cooling Central, Central Individual, Electric
Flooring Laminate, Other, Tile
Furnishings Unfurnished
Exterior
Exterior Feature Auto Sprinkler, Covered Patio, Extra Building, Manual Sprinkler, Open Patio, Outdoor Shower, Screen Porch, Screened Patio, Shed, Shutters, Well Sprinkler, Zoned Sprinkler
Garage 2+ Spaces, Drive - Circular, Driveway, Garage - Attached, Golf Cart, Guest, Open, RV/Boat, Slab Strip
Garage Spaces 2.0
Pool Concrete, Equipment Included, Freeform, Gunite, Heated, Inground, Screened, Spa
Utilities Available Cable, Electric, Public Water, Septic, Underground, Water Available
Amenities Available Pickleball, Tennis
Waterfront Description None
View Other, Pool, Tennis
Roof Type Metal
Exposure Northeast
Private Pool Yes
Building
Lot Description 1 to < 2 Acres, Corner Lot, Private Road, Treed Lot, West of US-1
Story 1.00
Unit Features Corner
Foundation Frame, Vinyl Siding
Construction Status Resale
Others
Pets Allowed Yes
Senior Community No Hopa
Restrictions None
Security Features Security Light,Security Sys-Owned,TV Camera
Acceptable Financing Cash, Conventional, FHA, USDA, VA
Membership Fee Required No
Listing Terms Cash, Conventional, FHA, USDA, VA
Financing Cash,Conventional,FHA,USDA,VA

"Molly's job is to find and attract mastery-based agents to the office, protect the culture, and make sure everyone is happy! "
