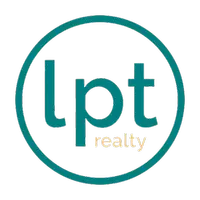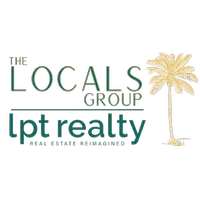
3 Beds
2 Baths
2,048 SqFt
3 Beds
2 Baths
2,048 SqFt
Key Details
Property Type Single Family Home
Sub Type Single Family Detached
Listing Status Active
Purchase Type For Sale
Square Footage 2,048 sqft
Price per Sqft $451
Subdivision Hunt Club Colony (Aka Jupiter/Tequesta Hunt Club C
MLS Listing ID RX-11015848
Style Traditional
Bedrooms 3
Full Baths 2
Construction Status Resale
HOA Y/N No
Year Built 1977
Annual Tax Amount $5,004
Tax Year 2023
Lot Size 9,881 Sqft
Property Description
Location
State FL
County Martin
Community Turtle Creek Country Club
Area 5060
Zoning Residential
Rooms
Other Rooms Cabana Bath, Den/Office, Family, Laundry-Garage
Master Bath Dual Sinks, Mstr Bdrm - Ground
Interior
Interior Features Built-in Shelves, Ctdrl/Vault Ceilings, Foyer, Laundry Tub, Pull Down Stairs, Sky Light(s), Split Bedroom, Walk-in Closet
Heating Central, Electric
Cooling Central, Electric
Flooring Carpet, Tile, Wood Floor
Furnishings Furniture Negotiable
Exterior
Exterior Feature Auto Sprinkler, Covered Patio, Screen Porch, Screened Patio
Garage Driveway, Garage - Attached
Garage Spaces 2.0
Pool Inground, Screened, Spa
Community Features Gated Community
Utilities Available Cable, Electric, Public Sewer, Public Water, Underground
Amenities Available Golf Course
Waterfront No
Waterfront Description None
View Garden, Pool
Roof Type Concrete Tile
Exposure Southeast
Private Pool Yes
Building
Lot Description < 1/4 Acre, Interior Lot, Paved Road, Public Road, Treed Lot
Story 1.00
Foundation CBS
Construction Status Resale
Schools
Elementary Schools Hobe Sound Elementary School
Middle Schools Murray Middle School
High Schools South Fork High School
Others
Pets Allowed Yes
Senior Community No Hopa
Restrictions Lease OK
Security Features Gate - Manned
Acceptable Financing Cash, Conventional, FHA, VA
Membership Fee Required No
Listing Terms Cash, Conventional, FHA, VA
Financing Cash,Conventional,FHA,VA

"Molly's job is to find and attract mastery-based agents to the office, protect the culture, and make sure everyone is happy! "







