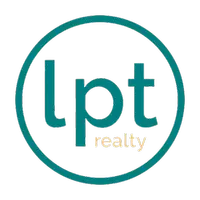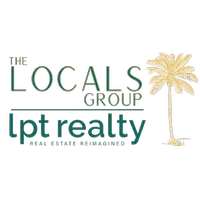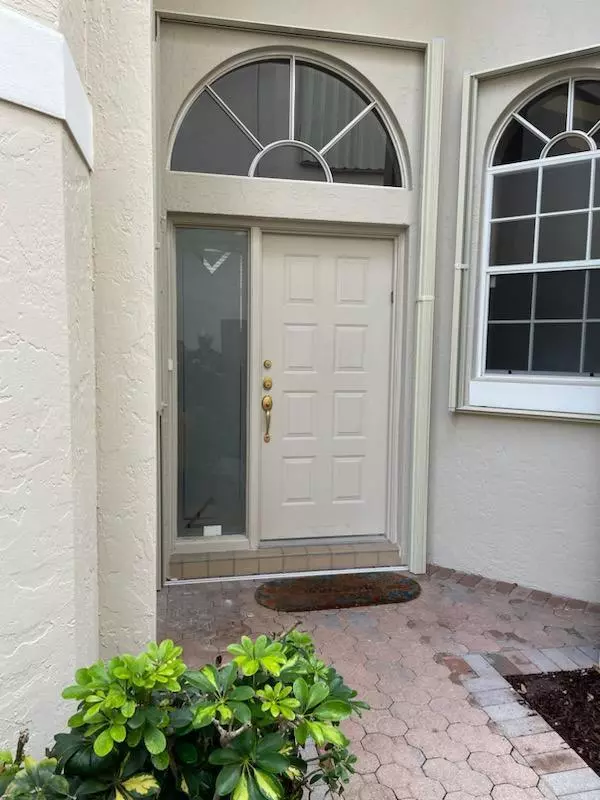
3 Beds
2 Baths
1,757 SqFt
3 Beds
2 Baths
1,757 SqFt
Key Details
Property Type Single Family Home
Sub Type Single Family Detached
Listing Status Active
Purchase Type For Sale
Square Footage 1,757 sqft
Price per Sqft $273
Subdivision Banyans Of Arvida Country Club
MLS Listing ID RX-10970202
Style Mediterranean
Bedrooms 3
Full Baths 2
Construction Status Resale
Membership Fee $125,000
HOA Fees $604/mo
HOA Y/N Yes
Min Days of Lease 120
Year Built 1992
Annual Tax Amount $1,071
Tax Year 2023
Lot Size 4,996 Sqft
Property Description
Location
State FL
County Palm Beach
Community Broken Sound
Area 4560
Zoning RE1(ci
Rooms
Other Rooms Laundry-Util/Closet
Master Bath Dual Sinks, Separate Shower
Interior
Interior Features Built-in Shelves, Closet Cabinets, Ctdrl/Vault Ceilings, Entry Lvl Lvng Area, Laundry Tub, Sky Light(s), Split Bedroom, Volume Ceiling
Heating Central, Electric
Cooling Ceiling Fan, Central, Electric
Flooring Other
Furnishings Unfurnished
Exterior
Exterior Feature Auto Sprinkler, Covered Patio, Fence, Screened Patio, Shutters, Zoned Sprinkler
Garage 2+ Spaces, Driveway, Garage - Attached, Vehicle Restrictions
Garage Spaces 2.0
Pool Concrete, Equipment Included, Inground
Community Features Title Insurance, Gated Community
Utilities Available Cable, Electric, Public Sewer, Public Water, Underground
Amenities Available Basketball, Billiards, Bocce Ball, Business Center, Cafe/Restaurant, Community Room, Fitness Center, Game Room, Golf Course, Manager on Site, Pickleball, Pool, Putting Green, Sauna, Spa-Hot Tub, Street Lights, Tennis
Waterfront No
Waterfront Description None
View Pool
Roof Type Concrete Tile,S-Tile
Present Use Title Insurance
Exposure East
Private Pool Yes
Building
Lot Description < 1/4 Acre, Interior Lot, Paved Road, Private Road, West of US-1, Zero Lot
Story 1.00
Foundation CBS, Stucco
Construction Status Resale
Schools
Middle Schools Omni Middle School
High Schools Spanish River Community High School
Others
Pets Allowed Yes
HOA Fee Include Cable,Common Areas,Lawn Care,Manager,Security
Senior Community No Hopa
Restrictions Buyer Approval,Commercial Vehicles Prohibited,No Boat,No Lease First 2 Years,No Motorcycle,No RV,Tenant Approval
Security Features Burglar Alarm,Gate - Manned,Motion Detector,Security Patrol,Wall
Acceptable Financing Cash, Conventional, FHA, VA
Membership Fee Required Yes
Listing Terms Cash, Conventional, FHA, VA
Financing Cash,Conventional,FHA,VA
Pets Description No Aggressive Breeds

"Molly's job is to find and attract mastery-based agents to the office, protect the culture, and make sure everyone is happy! "







