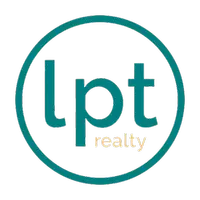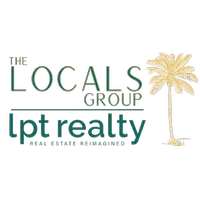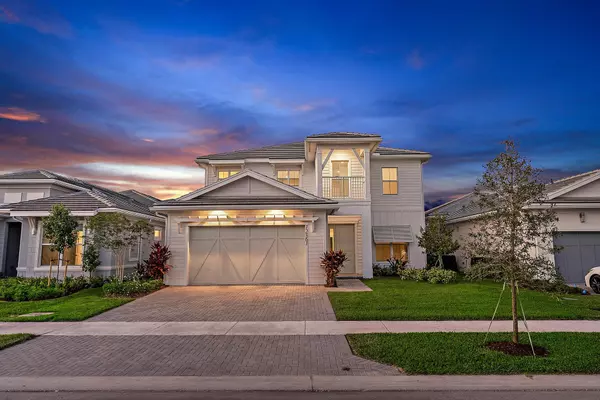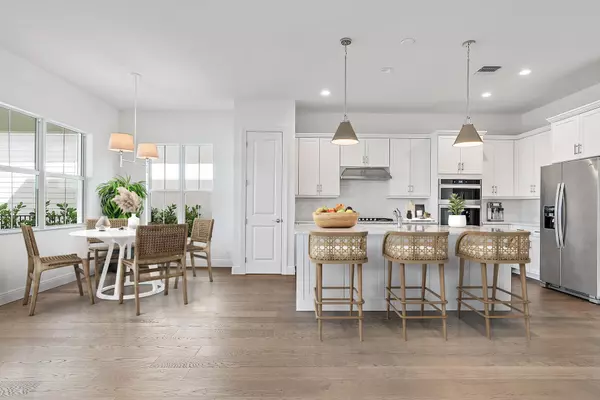
4 Beds
3 Baths
3,268 SqFt
4 Beds
3 Baths
3,268 SqFt
Key Details
Property Type Single Family Home
Sub Type Single Family Detached
Listing Status Active
Purchase Type For Sale
Square Footage 3,268 sqft
Price per Sqft $350
Subdivision Avenir Site Plan 1 Pod
MLS Listing ID RX-10932401
Style Contemporary
Bedrooms 4
Full Baths 3
Construction Status New Construction
HOA Fees $225/mo
HOA Y/N Yes
Year Built 2023
Annual Tax Amount $7,955
Tax Year 2022
Lot Size 7,000 Sqft
Property Description
Location
State FL
County Palm Beach
Community Windgate
Area 5550
Zoning PDA(ci
Rooms
Other Rooms Den/Office
Master Bath Mstr Bdrm - Upstairs, Separate Shower
Interior
Interior Features Custom Mirror, Fire Sprinkler, Foyer, Kitchen Island, Pantry, Second/Third Floor Concrete, Split Bedroom, Upstairs Living Area, Volume Ceiling, Walk-in Closet
Heating Central
Cooling Central
Flooring Tile, Wood Floor
Furnishings Unfurnished
Exterior
Exterior Feature Covered Patio, Custom Lighting, Fence, Open Patio, Open Porch, Room for Pool, Zoned Sprinkler
Garage Garage - Attached
Garage Spaces 2.0
Community Features CDD Addendum Required, Gated Community
Utilities Available Gas Natural
Amenities Available Bike - Jog, Clubhouse, Community Room, Fitness Center, Fitness Trail, Game Room, Lobby, Manager on Site, Park, Pickleball, Playground, Pool, Sidewalks, Street Lights, Tennis, Whirlpool
Waterfront Yes
Waterfront Description Lake
View Lake
Roof Type Concrete Tile
Present Use CDD Addendum Required
Exposure North
Private Pool No
Building
Lot Description < 1/4 Acre
Story 2.00
Foundation Block, CBS, Concrete
Construction Status New Construction
Others
Pets Allowed Yes
Senior Community No Hopa
Restrictions Commercial Vehicles Prohibited
Security Features Burglar Alarm,Gate - Unmanned
Acceptable Financing Cash, Conventional
Membership Fee Required No
Listing Terms Cash, Conventional
Financing Cash,Conventional

"Molly's job is to find and attract mastery-based agents to the office, protect the culture, and make sure everyone is happy! "







